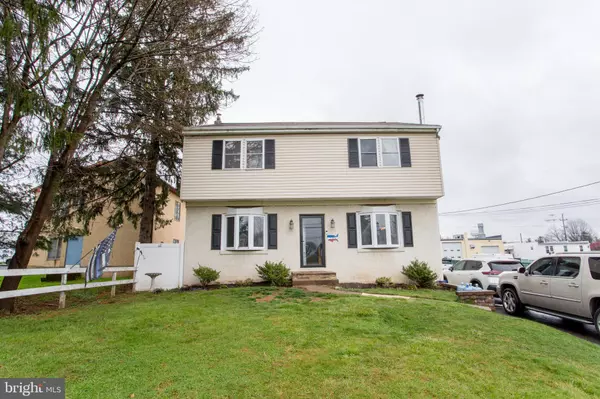For more information regarding the value of a property, please contact us for a free consultation.
Key Details
Sold Price $432,000
Property Type Single Family Home
Sub Type Detached
Listing Status Sold
Purchase Type For Sale
Square Footage 2,128 sqft
Price per Sqft $203
Subdivision Speedway
MLS Listing ID PABU2068050
Sold Date 06/20/24
Style Colonial
Bedrooms 4
Full Baths 2
HOA Y/N N
Abv Grd Liv Area 2,128
Originating Board BRIGHT
Year Built 1958
Annual Tax Amount $4,037
Tax Year 2022
Lot Size 8,250 Sqft
Acres 0.19
Lot Dimensions 50.00 x 165.00
Property Description
Welcome to the highly sought-after Warminster Speedway neighborhood, where tranquility meets convenience in the heart of Centennial School District. This immaculate residence presents an exceptional opportunity boasting 4 bedrooms, 2 full baths, and a wealth of amenities designed for comfortable living and entertaining.
Upon arrival, you're greeted by the serene charm of this quiet block, with ample off-street parking for 4-5 cars ensuring convenience for you and your guests. Step inside to discover the inviting living room and dining area, featuring a seamless flow ideal for hosting gatherings or relaxing evenings at home.
The main level also offers a convenient first-floor bedroom and a hallway bath for added flexibility. The highlight of the home is the updated eat-in kitchen, showcasing gleaming granite countertops and stainless steel appliances, making meal preparation a delight.
Ascend to the second floor, where the expansive master bedroom awaits, complete with a walk-in office that can easily double as a luxurious walk-in closet. Ceiling fans ensure comfort year-round, while a private entrance to the hallway bath adds convenience. The indulgent jacuzzi tub and separate shower provide a spa-like experience, while second-floor laundry enhances practicality.
Downstairs, the finished basement offers a versatile bonus room that could serve as a fifth bedroom or a playroom, perfect for growing families. Entertain with ease in this open space, complete with a wood-burning stove for cozy gatherings on chilly nights.
Additional features include a spacious shed for storage, a deck for outdoor relaxation, and a refreshing pool for summertime enjoyment. With a heat pump installed in 2016 providing efficient heating and cooling, along with the option of using the oil heat system in winter, comfort is ensured throughout the year.
Conveniently located near dining, shopping, schools, restaurants, and public transportation, this exceptional home offers the perfect blend of modern living and suburban charm. Don't miss out on this opportunity – schedule your appointment today to experience all that this remarkable property has to offer! Motivated sellers!
Location
State PA
County Bucks
Area Warminster Twp (10149)
Zoning P
Rooms
Other Rooms Living Room, Dining Room, Bedroom 2, Bedroom 3, Bedroom 4, Kitchen, Basement, Bedroom 1, Bathroom 1, Bathroom 2
Basement Fully Finished
Main Level Bedrooms 1
Interior
Hot Water Electric
Heating Central
Cooling Central A/C
Fireplace N
Heat Source Electric, Oil
Exterior
Fence Vinyl
Waterfront N
Water Access N
Roof Type Shingle
Accessibility Doors - Swing In
Garage N
Building
Story 2
Foundation Wood, Slab, Brick/Mortar
Sewer Public Sewer
Water Public
Architectural Style Colonial
Level or Stories 2
Additional Building Above Grade, Below Grade
New Construction N
Schools
School District Centennial
Others
Senior Community No
Tax ID 49-019-301-001
Ownership Fee Simple
SqFt Source Assessor
Acceptable Financing Cash, Conventional, FHA
Listing Terms Cash, Conventional, FHA
Financing Cash,Conventional,FHA
Special Listing Condition Standard
Read Less Info
Want to know what your home might be worth? Contact us for a FREE valuation!

Our team is ready to help you sell your home for the highest possible price ASAP

Bought with Ruthy Lopez • Homestarr Realty

GET MORE INFORMATION
- Alexandria, VA Homes For Sale
- Springfield, VA Homes For Sale
- Manassas, VA Homes For Sale
- Waldorf, MD Homes For Sale
- Washington, DC Homes For Sale
- Fort Washington, MD Homes For Sale
- Fauquier, VA Homes For Sale
- Kingstowne, VA Homes For Sale
- Annandale, VA Homes For Sale
- Bryans Road ,VA Homes For Sale
- Burke ,VA Homes For Sale
- Fort Valley, VA Homes For Sale
- Fort Belvoir, VA Homes For Sale
- Clifton, VA Homes For Sale
- Hybla Valley, VA Homes For Sale
- Lincolnia, VA Homes For Sale
- Indian Head, MD Homes For Sale
- Lorton, VA Homes For Sale
- Marbury, MD Homes For Sale
- Mount Vernon, VA Homes For Sale
- Occoquan, VA Homes For Sale
- Quantico, VA Homes For Sale
- Woodbridge, VA Homes For Sale
- Rosehill, MD Homes For Sale




