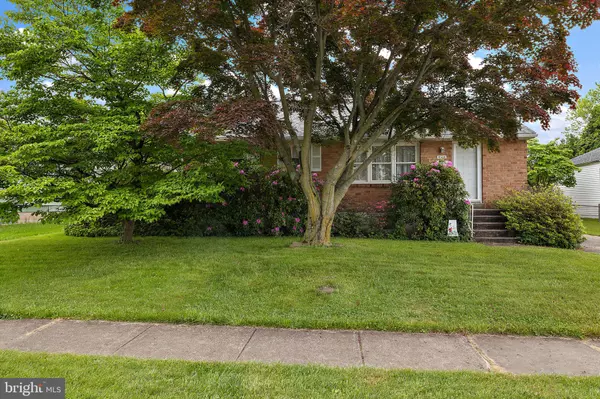For more information regarding the value of a property, please contact us for a free consultation.
Key Details
Sold Price $345,000
Property Type Single Family Home
Sub Type Detached
Listing Status Sold
Purchase Type For Sale
Square Footage 1,800 sqft
Price per Sqft $191
Subdivision Klair Estates
MLS Listing ID DENC2060810
Sold Date 07/02/24
Style Ranch/Rambler
Bedrooms 3
Full Baths 1
Half Baths 1
HOA Fees $1/ann
HOA Y/N Y
Abv Grd Liv Area 1,200
Originating Board BRIGHT
Year Built 1959
Annual Tax Amount $278
Tax Year 2022
Lot Size 7,841 Sqft
Acres 0.18
Lot Dimensions 63.60 x 125.00
Property Description
After 65 years of ownership by the original owner, this solid brick ranch, nestled in the desirable Klair Estates community, offers convenient one-level living. Inside, you will find three cozy bedrooms and 1.5 bathrooms, ensuring comfort for everyone in the household. The home boasts a new roof installed in 2017 and solid hardwood floors hidden beneath the current carpets, offering potential for a beautiful update. The living room opens to the dining area which leads to the eat in kitchen with ceiling fan, pantry closet; wall oven, cook top, and a built-in dishwasher. Steps off the kitchen lead to extra living space in the lower level, complete with a half bath, ideal for additional living space. Outside, the covered patio provides a perfect space for relaxation or entertaining, overlooking the yard with shed and mature flowering landscapes adding a touch of natural beauty and serenity to the property. Additional updates include: newer front/rear entry doors, vinyl replacement windows and Pergo style flooring in kitchen. Don't miss a wonderful opportunity to purchase a three bedroom single family home in the Red Clay School District and conveniently located off Limestone Rd! Schedule your tour today.
Location
State DE
County New Castle
Area Elsmere/Newport/Pike Creek (30903)
Zoning NC6.5
Rooms
Basement Interior Access, Partially Finished
Main Level Bedrooms 3
Interior
Interior Features Carpet, Ceiling Fan(s), Pantry, Wood Floors
Hot Water Electric
Heating Forced Air
Cooling Central A/C
Flooring Carpet, Solid Hardwood
Fireplace N
Window Features Replacement
Heat Source Oil
Laundry Basement
Exterior
Exterior Feature Patio(s)
Garage Spaces 3.0
Waterfront N
Water Access N
Roof Type Architectural Shingle
Accessibility None
Porch Patio(s)
Total Parking Spaces 3
Garage N
Building
Story 1
Foundation Block
Sewer Public Sewer
Water Public
Architectural Style Ranch/Rambler
Level or Stories 1
Additional Building Above Grade, Below Grade
New Construction N
Schools
Elementary Schools Forest Oak
Middle Schools Stanton
High Schools Dickinson
School District Red Clay Consolidated
Others
Senior Community No
Tax ID 08-044.40-187
Ownership Fee Simple
SqFt Source Assessor
Acceptable Financing Cash, Conventional, FHA, VA
Listing Terms Cash, Conventional, FHA, VA
Financing Cash,Conventional,FHA,VA
Special Listing Condition Standard
Read Less Info
Want to know what your home might be worth? Contact us for a FREE valuation!

Our team is ready to help you sell your home for the highest possible price ASAP

Bought with Julianna Lee • Patterson-Schwartz-Hockessin

GET MORE INFORMATION
- Alexandria, VA Homes For Sale
- Springfield, VA Homes For Sale
- Manassas, VA Homes For Sale
- Waldorf, MD Homes For Sale
- Washington, DC Homes For Sale
- Fort Washington, MD Homes For Sale
- Fauquier, VA Homes For Sale
- Kingstowne, VA Homes For Sale
- Annandale, VA Homes For Sale
- Bryans Road ,VA Homes For Sale
- Burke ,VA Homes For Sale
- Fort Valley, VA Homes For Sale
- Fort Belvoir, VA Homes For Sale
- Clifton, VA Homes For Sale
- Hybla Valley, VA Homes For Sale
- Lincolnia, VA Homes For Sale
- Indian Head, MD Homes For Sale
- Lorton, VA Homes For Sale
- Marbury, MD Homes For Sale
- Mount Vernon, VA Homes For Sale
- Occoquan, VA Homes For Sale
- Quantico, VA Homes For Sale
- Woodbridge, VA Homes For Sale
- Rosehill, MD Homes For Sale




