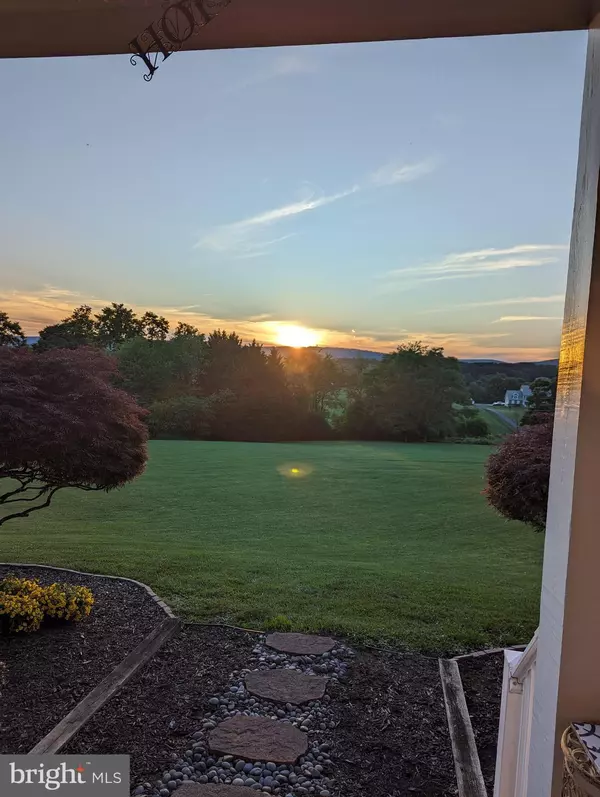For more information regarding the value of a property, please contact us for a free consultation.
Key Details
Sold Price $990,000
Property Type Single Family Home
Sub Type Detached
Listing Status Sold
Purchase Type For Sale
Square Footage 3,845 sqft
Price per Sqft $257
Subdivision Touchstone Farms
MLS Listing ID VALO2073590
Sold Date 08/20/24
Style Cape Cod
Bedrooms 3
Full Baths 3
Half Baths 1
HOA Y/N N
Abv Grd Liv Area 2,787
Originating Board BRIGHT
Year Built 1994
Annual Tax Amount $7,554
Tax Year 2024
Lot Size 3.210 Acres
Acres 3.21
Property Description
Seller ok to show home still and accepting back up offers, Welcome to this immaculate, Cape Cod in Hillsboro / Purcellville, VA with a private retreat setting offering breathtaking sunrise and sunset views. This spacious custom built home is one you do not want to miss. Finished in place oak hardwood flooring on both the main and upper level hall and all bedrooms. Custom built-in shelves and cabinets in the family room frame the gas fireplace. Open flowing floor plan . Large bay windows in both the dining room and living room offer mountain vistas and sunset views. Detailed finishes like crown and chair molding throughout, The kitchen is updated with granite counters, tile backsplash, double ovens, cooktop, a butler pantry with a prep sink and additional counter space. A beautiful sunroom with cathedral ceilings, large arched windows, additional deck access for a tranquil workspace. The breakfast room’s sunrise views out the bay window and spacious tray ceiling create the perfect space to enjoy morning coffee and breakfast to start the day.
Upstairs, a loft area adds more flex space. The primary bedroom has hardwood flooring, a ceiling fan, huge walk-in closet, and recessed lighting. The bathroom has a double sink vanity, granite counter, jacuzzi tub and separate shower. 2 additional bedrooms and a Jack and Jill bathroom featuring ceramic tile, granite counters, and glass shower door.
The fully finished basement includes a rec room for movie nights, a bonus room for guests, a full bath, and a laundry room plus additional storage room. Walk-up steps to a bulkhead for outside access.
Outside, enjoy those amazing western Loudoun sunsets and mountain views from the covered front porch. Grill out and dine/ entertain on the side deck or enjoy the stars around the stone custom fire pit. Large front lawn and beautiful landscaping with matures trees. The 2-car garage is oversized and has built-in steps to a large storage space above it. There is an Amish built workshop that is 12 x 24' - it has power, wide plank wood flooring and electric keypad garage door with opener plus side door entry. There is an additional mower shed by driveway. More extras include a automatic generator, high-speed internet, a gated entrance, gutter guards. RV parking area in front and additional parking in driveway. Propane tank is owned, Alarm wired but not is use.
2019 Trane furnace inside and outside unit. Roof serviced and checked in 2024. Steps away from a neighborhood with privacy and views so you get the best of both worlds with NO HOA.
Located minutes from Route 7 for convenient commuting, Purcellville dining and grocery stores, Enjoy the good life of western Loudoun breweries and wineries.
Please No Drive Byes ...you cannot see the home from the street/road. It is tucked away so please use photos/ videos for reference.
Location
State VA
County Loudoun
Zoning AR1
Rooms
Other Rooms Bonus Room
Basement Poured Concrete
Interior
Interior Features Crown Moldings, Dining Area, Walk-in Closet(s), Ceiling Fan(s), Primary Bath(s)
Hot Water Electric
Heating Heat Pump(s)
Cooling Central A/C
Flooring Hardwood, Carpet, Ceramic Tile
Fireplaces Number 1
Fireplaces Type Gas/Propane
Equipment Built-In Microwave, Oven - Double, Dryer, Dishwasher, Washer, Refrigerator
Fireplace Y
Window Features Transom
Appliance Built-In Microwave, Oven - Double, Dryer, Dishwasher, Washer, Refrigerator
Heat Source Electric
Laundry Lower Floor
Exterior
Exterior Feature Patio(s), Deck(s)
Garage Garage - Side Entry
Garage Spaces 6.0
Waterfront N
Water Access N
View Scenic Vista, Mountain
Roof Type Asphalt,Shingle
Street Surface Paved
Accessibility None
Porch Patio(s), Deck(s)
Attached Garage 2
Total Parking Spaces 6
Garage Y
Building
Lot Description Private, Front Yard, Landscaping, Premium, Rear Yard, Rural
Story 3
Foundation Concrete Perimeter
Sewer Private Sewer
Water Well
Architectural Style Cape Cod
Level or Stories 3
Additional Building Above Grade, Below Grade
Structure Type Dry Wall
New Construction N
Schools
Elementary Schools Kenneth W. Culbert
Middle Schools Harmony
High Schools Woodgrove
School District Loudoun County Public Schools
Others
Pets Allowed Y
Senior Community No
Tax ID 450291963000
Ownership Fee Simple
SqFt Source Assessor
Security Features Electric Alarm
Acceptable Financing Conventional, Cash, VA, FHA
Horse Property N
Listing Terms Conventional, Cash, VA, FHA
Financing Conventional,Cash,VA,FHA
Special Listing Condition Standard
Pets Description No Pet Restrictions
Read Less Info
Want to know what your home might be worth? Contact us for a FREE valuation!

Our team is ready to help you sell your home for the highest possible price ASAP

Bought with Judy McHenry • Real Broker, LLC - McLean

GET MORE INFORMATION
- Alexandria, VA Homes For Sale
- Springfield, VA Homes For Sale
- Manassas, VA Homes For Sale
- Waldorf, MD Homes For Sale
- Washington, DC Homes For Sale
- Fort Washington, MD Homes For Sale
- Fauquier, VA Homes For Sale
- Kingstowne, VA Homes For Sale
- Annandale, VA Homes For Sale
- Bryans Road ,VA Homes For Sale
- Burke ,VA Homes For Sale
- Fort Valley, VA Homes For Sale
- Fort Belvoir, VA Homes For Sale
- Clifton, VA Homes For Sale
- Hybla Valley, VA Homes For Sale
- Lincolnia, VA Homes For Sale
- Indian Head, MD Homes For Sale
- Lorton, VA Homes For Sale
- Marbury, MD Homes For Sale
- Mount Vernon, VA Homes For Sale
- Occoquan, VA Homes For Sale
- Quantico, VA Homes For Sale
- Woodbridge, VA Homes For Sale
- Rosehill, MD Homes For Sale




