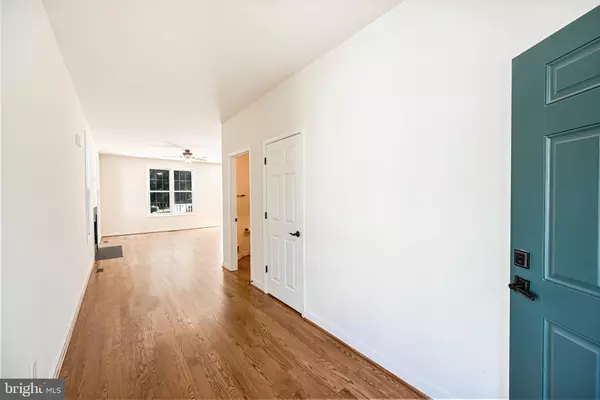For more information regarding the value of a property, please contact us for a free consultation.
Key Details
Sold Price $565,000
Property Type Single Family Home
Sub Type Detached
Listing Status Sold
Purchase Type For Sale
Square Footage 2,530 sqft
Price per Sqft $223
Subdivision Bonaventure
MLS Listing ID MDAA2089372
Sold Date 09/13/24
Style Colonial
Bedrooms 3
Full Baths 3
Half Baths 1
HOA Y/N N
Abv Grd Liv Area 1,920
Originating Board BRIGHT
Year Built 2008
Annual Tax Amount $4,603
Tax Year 2024
Lot Size 10,000 Sqft
Acres 0.23
Property Description
WELCOME to this well maintained, 3 bedroom, 3.5 bath Ameri-Star built brick single family home in the heart of Anne Arundel County! Pull into the driveway with plenty of parking then let the front porch welcome you home. Open the front door to find gleaming, just refinished, hardwood floors throughout the entire first floor. Pass by the half bathroom and make your way through the foyer to find a bright, open concept floor plan with an expansive living area and wood-burning fireplace to keep you cozy in the winter months. The kitchen features recess lighting, sparkling granite counter tops, stainless steel appliances and direct access to the oversized garage. Walk out the slider door in the rear of the home to the large deck surrounded by a private and flat backyard, ideal for entertainment, grilling or simple relaxation throughout the year. Re-enter the home and make your way up the steps to the upper level. Rest peacefully in the large primary suite featuring a soaking tub, standing shower and walk-in closet. Find two additional generously sized bedrooms with ample closet space, another full bathroom and your centrally located laundry amenities to complete the upstairs. Make your way back down the steps to the additional flight of steps leading you to the finished walk-out basement with a full bathroom, ideal for multiple uses. Come see for yourself: the well thought out layout of the home, paired with the high ceilings on every floor, provides much more space than it appears on the outside of the home. The combination of conveniently located to schools, restaurants, shopping, entertainment, major commuter routes AND nothing to do but move in will leave you not wanting to miss the chance to make this house your home. Schedule your tour today!
Location
State MD
County Anne Arundel
Zoning O-EOD
Rooms
Other Rooms Dining Room, Primary Bedroom, Bedroom 2, Bedroom 3, Kitchen, Family Room, Basement, Foyer, Laundry, Other, Attic
Basement Connecting Stairway, Outside Entrance, Full, Space For Rooms, Walkout Stairs, Fully Finished
Interior
Interior Features Attic, Family Room Off Kitchen, Dining Area, Primary Bath(s), Floor Plan - Open, Floor Plan - Traditional
Hot Water Electric
Heating Heat Pump(s)
Cooling Heat Pump(s), Central A/C
Flooring Hardwood, Carpet
Fireplaces Number 1
Equipment Dishwasher, Disposal, Microwave, Oven/Range - Electric, Washer, Dryer
Fireplace Y
Appliance Dishwasher, Disposal, Microwave, Oven/Range - Electric, Washer, Dryer
Heat Source Electric
Laundry Upper Floor
Exterior
Garage Garage - Front Entry
Garage Spaces 6.0
Waterfront N
Water Access N
Roof Type Asphalt
Accessibility Other
Attached Garage 2
Total Parking Spaces 6
Garage Y
Building
Story 2
Foundation Other
Sewer Public Sewer
Water Public
Architectural Style Colonial
Level or Stories 2
Additional Building Above Grade, Below Grade
New Construction N
Schools
High Schools Arundel
School District Anne Arundel County Public Schools
Others
Senior Community No
Tax ID 020412100487225
Ownership Fee Simple
SqFt Source Assessor
Acceptable Financing Cash, Conventional, FHA, VA, Other
Listing Terms Cash, Conventional, FHA, VA, Other
Financing Cash,Conventional,FHA,VA,Other
Special Listing Condition Standard
Read Less Info
Want to know what your home might be worth? Contact us for a FREE valuation!

Our team is ready to help you sell your home for the highest possible price ASAP

Bought with Samantha D Unkelbach • Coldwell Banker Realty

GET MORE INFORMATION
- Alexandria, VA Homes For Sale
- Springfield, VA Homes For Sale
- Manassas, VA Homes For Sale
- Waldorf, MD Homes For Sale
- Washington, DC Homes For Sale
- Fort Washington, MD Homes For Sale
- Fauquier, VA Homes For Sale
- Kingstowne, VA Homes For Sale
- Annandale, VA Homes For Sale
- Bryans Road ,VA Homes For Sale
- Burke ,VA Homes For Sale
- Fort Valley, VA Homes For Sale
- Fort Belvoir, VA Homes For Sale
- Clifton, VA Homes For Sale
- Hybla Valley, VA Homes For Sale
- Lincolnia, VA Homes For Sale
- Indian Head, MD Homes For Sale
- Lorton, VA Homes For Sale
- Marbury, MD Homes For Sale
- Mount Vernon, VA Homes For Sale
- Occoquan, VA Homes For Sale
- Quantico, VA Homes For Sale
- Woodbridge, VA Homes For Sale
- Rosehill, MD Homes For Sale




