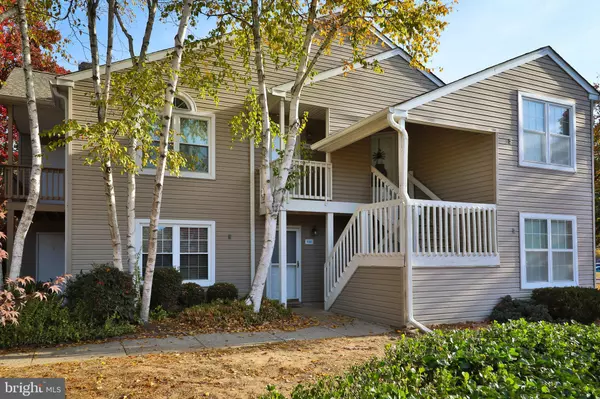For more information regarding the value of a property, please contact us for a free consultation.
Key Details
Sold Price $270,000
Property Type Condo
Sub Type Condo/Co-op
Listing Status Sold
Purchase Type For Sale
Square Footage 774 sqft
Price per Sqft $348
Subdivision Village Shires
MLS Listing ID PABU2081636
Sold Date 11/21/24
Style Unit/Flat
Bedrooms 1
Full Baths 1
Condo Fees $186/mo
HOA Y/N N
Abv Grd Liv Area 774
Originating Board BRIGHT
Year Built 1985
Annual Tax Amount $2,377
Tax Year 2024
Lot Dimensions 0.00 x 0.00
Property Description
Welcome to this charming and cozy one-bedroom, one-bathroom condo in the sought-after Village Shires community! This first-floor, end-unit gem is easily accessible and offers plenty of natural light, making the space feel bright and inviting. Other features are the bedroom's large walk-in closet, the convenient utility room for storage, a washer and dryer, hardwood floors, carpeting, and fresh paint throughout. The kitchen is roomy with plenty of space for creating your culinary masterpieces, and has ample cabinets and a new refrigerator.
Enjoy the convenience of a designated parking space and the many amenities the Village Shires community has to offer, including 3 swimming pools, basketball and tennis courts, playgrounds, and exterior maintenance. Plus, with trash and snow removal and lawn care included, you’ll have more time to relax and enjoy the beautifully maintained surroundings.
Situated in the Council Rock School District and close to shopping, restaurants, and major roads, this home makes commuting a breeze while offering a peaceful retreat in the heart of Bucks County.
Don’t miss this fantastic opportunity! Schedule your showing today!
Location
State PA
County Bucks
Area Northampton Twp (10131)
Zoning R3
Rooms
Other Rooms Living Room, Kitchen, Bedroom 1, Full Bath
Main Level Bedrooms 1
Interior
Hot Water Electric
Heating Heat Pump - Electric BackUp
Cooling Central A/C
Flooring Carpet, Hardwood
Equipment Built-In Range, Dishwasher, Dryer - Electric, Oven/Range - Electric, Range Hood, Refrigerator, Washer/Dryer Stacked, Water Heater
Furnishings No
Fireplace N
Window Features Sliding
Appliance Built-In Range, Dishwasher, Dryer - Electric, Oven/Range - Electric, Range Hood, Refrigerator, Washer/Dryer Stacked, Water Heater
Heat Source Electric
Laundry Has Laundry
Exterior
Garage Spaces 1.0
Utilities Available Cable TV, Electric Available, Phone Available, Water Available, Sewer Available
Amenities Available Pool - Outdoor, Tennis Courts, Club House
Waterfront N
Water Access N
Roof Type Asphalt
Accessibility None
Total Parking Spaces 1
Garage N
Building
Story 1
Unit Features Garden 1 - 4 Floors
Foundation Block
Sewer Public Sewer
Water Public
Architectural Style Unit/Flat
Level or Stories 1
Additional Building Above Grade, Below Grade
Structure Type Dry Wall
New Construction N
Schools
Middle Schools Rolling Hills
High Schools Council Rock High School South
School District Council Rock
Others
Pets Allowed Y
HOA Fee Include Pool(s),Lawn Maintenance,Common Area Maintenance,Ext Bldg Maint,Snow Removal
Senior Community No
Tax ID 31-082-002-008-004
Ownership Fee Simple
SqFt Source Assessor
Security Features Carbon Monoxide Detector(s),Monitored,Surveillance Sys
Acceptable Financing Cash, Conventional
Horse Property N
Listing Terms Cash, Conventional
Financing Cash,Conventional
Special Listing Condition Standard
Pets Description Cats OK, Dogs OK
Read Less Info
Want to know what your home might be worth? Contact us for a FREE valuation!

Our team is ready to help you sell your home for the highest possible price ASAP

Bought with Ilona Vaysman • Keller Williams Real Estate - Newtown

GET MORE INFORMATION
- Alexandria, VA Homes For Sale
- Springfield, VA Homes For Sale
- Manassas, VA Homes For Sale
- Waldorf, MD Homes For Sale
- Washington, DC Homes For Sale
- Fort Washington, MD Homes For Sale
- Fauquier, VA Homes For Sale
- Kingstowne, VA Homes For Sale
- Annandale, VA Homes For Sale
- Bryans Road ,VA Homes For Sale
- Burke ,VA Homes For Sale
- Fort Valley, VA Homes For Sale
- Fort Belvoir, VA Homes For Sale
- Clifton, VA Homes For Sale
- Hybla Valley, VA Homes For Sale
- Lincolnia, VA Homes For Sale
- Indian Head, MD Homes For Sale
- Lorton, VA Homes For Sale
- Marbury, MD Homes For Sale
- Mount Vernon, VA Homes For Sale
- Occoquan, VA Homes For Sale
- Quantico, VA Homes For Sale
- Woodbridge, VA Homes For Sale
- Rosehill, MD Homes For Sale




