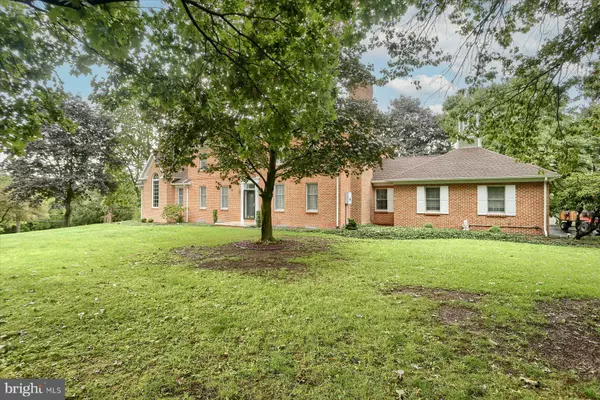For more information regarding the value of a property, please contact us for a free consultation.
Key Details
Sold Price $695,000
Property Type Single Family Home
Sub Type Detached
Listing Status Sold
Purchase Type For Sale
Square Footage 3,852 sqft
Price per Sqft $180
Subdivision None Available
MLS Listing ID PADA2037300
Sold Date 11/22/24
Style Colonial
Bedrooms 3
Full Baths 2
Half Baths 2
HOA Y/N N
Abv Grd Liv Area 3,852
Originating Board BRIGHT
Year Built 1981
Annual Tax Amount $9,474
Tax Year 2024
Lot Size 10.060 Acres
Acres 10.06
Property Description
BE ENTHRALLED! From the moment you enter thru the brick columned entrance, you will notice many things that remind you of a peaceful and tranquil lifestyle. The majestic oak tree lined driveway leading to a stately picturesque all brick colonial home situated on 10 acres. The grounds are landscaped with walnut trees, weeping cypress, and pear in addition to the oak trees which are boxed for easier maintenance. The trees afford privacy, serenity, and a sense of grandeur. The residence supports over 5000 sf of living space. From the oversized 2-car garage you will enter the hallway thru the outdoor transition room into the laundry, half bath, and pantry to the kitchen and dining area. Kitchen includes ceramic flooring, center island with sink, Corian counters, maple cabinets, beamed ceiling and double sink with a reverse osmosis water system. From the kitchen is a family room with a wood burning stove on a brick hearth and beamed ceiling with access to the screened in porch and hot tub. Entering thru the front door you enter the foyer with hardwood flooring and stairway to the upper level. To the right of the foyer is the formal dining room with a wood burning fireplace, plaster crown moulding, and hardwood flooring. To the left of the foyer is an office with parquet flooring and fireplace. A magnificent 2-story 20' x 30' room with Cathedral ceiling was added to the original structure and consists of walnut paneled walls and trim, plus built in cabinets with library shelfing built on each side of an impressive 2-story brick fireplace including a walnut mantle and decorative surround. On the upper level there are 3 nice-sized bedrooms (one with a fireplace) and 2 full baths. The paved driveway from the house continues to the 40' x 80' pole barn which houses multiple usage areas and a water collection system. One half of the pole barn with high sliding barn doors is a contained area with stone floor for equipment and storage. The other half is divided into 2 sections both with heated concrete floor and heavily insulated walls. One half is a fully operational wood shop, and the other half is used for vehicle and equipment maintenance. Heat for the floors is provided by an outdoor wood furnace. Separate shed provides storage for wood for outdoor furnace. Camper pad is located in this same area. Many more features: geothermal HVAC system, generator hook-up, sediment filter and water softener, several rooms in lower level including a bedroom and half bath. Roofing shingles replaced in 2023. The opportunity to purchase such a superb and impressive property with this kind of acreage has not been available for a while. Registered in Clean And Green. Surveillance cameras on site.
Location
State PA
County Dauphin
Area Jackson Twp (14032)
Zoning R03
Rooms
Other Rooms Dining Room, Bedroom 2, Bedroom 3, Bedroom 4, Kitchen, Den, Foyer, Breakfast Room, Bedroom 1, Great Room, Office, Storage Room, Utility Room, Bathroom 2, Hobby Room, Primary Bathroom, Screened Porch
Basement Interior Access, Outside Entrance, Partially Finished, Walkout Stairs, Windows
Interior
Hot Water Electric
Cooling Central A/C
Flooring Carpet, Ceramic Tile, Hardwood
Fireplaces Number 4
Fireplace Y
Heat Source Geo-thermal
Laundry Main Floor
Exterior
Garage Garage - Side Entry, Garage Door Opener, Oversized
Garage Spaces 2.0
Waterfront N
Water Access N
Accessibility None
Attached Garage 2
Total Parking Spaces 2
Garage Y
Building
Story 2
Foundation Block
Sewer Private Sewer
Water Private
Architectural Style Colonial
Level or Stories 2
Additional Building Above Grade, Below Grade
New Construction N
Schools
High Schools Halifax Area
School District Halifax Area
Others
Senior Community No
Tax ID 32-010-063-000-0000
Ownership Fee Simple
SqFt Source Assessor
Acceptable Financing Cash, Conventional, VA
Listing Terms Cash, Conventional, VA
Financing Cash,Conventional,VA
Special Listing Condition Standard
Read Less Info
Want to know what your home might be worth? Contact us for a FREE valuation!

Our team is ready to help you sell your home for the highest possible price ASAP

Bought with RONALD L Clark • Beiler-Campbell Realtors-Quarryville

GET MORE INFORMATION
- Alexandria, VA Homes For Sale
- Springfield, VA Homes For Sale
- Manassas, VA Homes For Sale
- Waldorf, MD Homes For Sale
- Washington, DC Homes For Sale
- Fort Washington, MD Homes For Sale
- Fauquier, VA Homes For Sale
- Kingstowne, VA Homes For Sale
- Annandale, VA Homes For Sale
- Bryans Road ,VA Homes For Sale
- Burke ,VA Homes For Sale
- Fort Valley, VA Homes For Sale
- Fort Belvoir, VA Homes For Sale
- Clifton, VA Homes For Sale
- Hybla Valley, VA Homes For Sale
- Lincolnia, VA Homes For Sale
- Indian Head, MD Homes For Sale
- Lorton, VA Homes For Sale
- Marbury, MD Homes For Sale
- Mount Vernon, VA Homes For Sale
- Occoquan, VA Homes For Sale
- Quantico, VA Homes For Sale
- Woodbridge, VA Homes For Sale
- Rosehill, MD Homes For Sale




