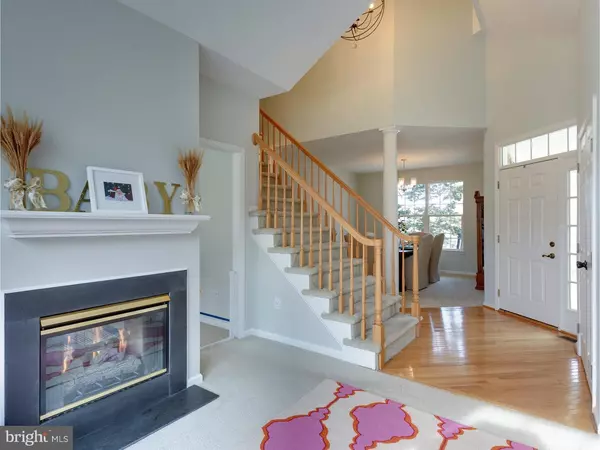For more information regarding the value of a property, please contact us for a free consultation.
Key Details
Sold Price $319,900
Property Type Single Family Home
Sub Type Detached
Listing Status Sold
Purchase Type For Sale
Square Footage 2,184 sqft
Price per Sqft $146
Subdivision Hartefeld
MLS Listing ID 1002411742
Sold Date 08/24/16
Style Colonial
Bedrooms 3
Full Baths 2
Half Baths 1
HOA Fees $220/mo
HOA Y/N Y
Abv Grd Liv Area 2,184
Originating Board TREND
Year Built 1998
Annual Tax Amount $5,530
Tax Year 2016
Lot Size 1,700 Sqft
Acres 0.04
Lot Dimensions 00 X 00
Property Description
Rare Offering! Only a few single family homes in Hartefeld feature the convenience of a low maintenance lifestyle where all landscape, snow removal, driveway and grass are all included in the low HOA fee. Also included are the Clubhouse, Swimming Pool, Fitness Center and Tennis Court. This beautifully maintained home backs to the 10th Fairway featuring scenic Chester County Countryside views all around. Many upgrades throughout include Stainless Appliances, Granite Countertops, Custom Paint in Neutral colors, High Efficiency Washer & Dryer, Ceiling fans and more. The home features a very Open Floorplan with 9' Ceilings with Cathedral ceiling in Living Room, Fashionable Columns which Open to the Dining Room and loads of natural light. All bedrooms are generously sized with more than ample closet space. The Living Room and Familyroom share a two sided Gas fireplace and Breakfast area opens to the rear deck overlooking golf course. This is all located within a short distance to the Clubhouse, Restaurant and all the luxury amenities of Hartefeld.
Location
State PA
County Chester
Area New Garden Twp (10360)
Zoning UD
Rooms
Other Rooms Living Room, Dining Room, Primary Bedroom, Bedroom 2, Kitchen, Family Room, Bedroom 1, Laundry, Other, Attic
Basement Full
Interior
Interior Features Primary Bath(s), Kitchen - Island, Ceiling Fan(s), Dining Area
Hot Water Natural Gas
Heating Gas, Forced Air
Cooling Central A/C
Fireplaces Number 1
Equipment Built-In Range, Dishwasher, Disposal
Fireplace Y
Appliance Built-In Range, Dishwasher, Disposal
Heat Source Natural Gas
Laundry Main Floor
Exterior
Garage Spaces 4.0
Amenities Available Swimming Pool, Tennis Courts, Club House
Waterfront N
Water Access N
View Golf Course
Accessibility None
Attached Garage 2
Total Parking Spaces 4
Garage Y
Building
Lot Description Corner, Cul-de-sac
Story 2
Sewer Public Sewer
Water Public
Architectural Style Colonial
Level or Stories 2
Additional Building Above Grade
Structure Type Cathedral Ceilings,9'+ Ceilings
New Construction N
Schools
Middle Schools Kennett
High Schools Kennett
School District Kennett Consolidated
Others
HOA Fee Include Pool(s),Common Area Maintenance,Lawn Maintenance,Snow Removal,Health Club
Senior Community No
Tax ID 60-04 -0047.01A0
Ownership Fee Simple
Security Features Security System
Acceptable Financing Conventional
Listing Terms Conventional
Financing Conventional
Read Less Info
Want to know what your home might be worth? Contact us for a FREE valuation!

Our team is ready to help you sell your home for the highest possible price ASAP

Bought with Niki Papageorgiou • Weichert Realtors

GET MORE INFORMATION
- Alexandria, VA Homes For Sale
- Springfield, VA Homes For Sale
- Manassas, VA Homes For Sale
- Waldorf, MD Homes For Sale
- Washington, DC Homes For Sale
- Fort Washington, MD Homes For Sale
- Fauquier, VA Homes For Sale
- Kingstowne, VA Homes For Sale
- Annandale, VA Homes For Sale
- Bryans Road ,VA Homes For Sale
- Burke ,VA Homes For Sale
- Fort Valley, VA Homes For Sale
- Fort Belvoir, VA Homes For Sale
- Clifton, VA Homes For Sale
- Hybla Valley, VA Homes For Sale
- Lincolnia, VA Homes For Sale
- Indian Head, MD Homes For Sale
- Lorton, VA Homes For Sale
- Marbury, MD Homes For Sale
- Mount Vernon, VA Homes For Sale
- Occoquan, VA Homes For Sale
- Quantico, VA Homes For Sale
- Woodbridge, VA Homes For Sale
- Rosehill, MD Homes For Sale




