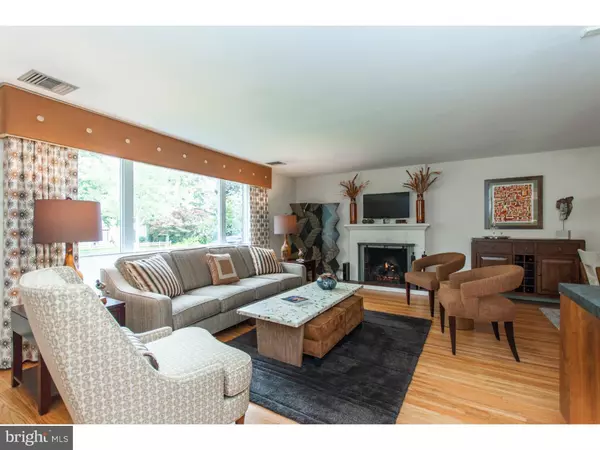For more information regarding the value of a property, please contact us for a free consultation.
Key Details
Sold Price $361,000
Property Type Single Family Home
Sub Type Detached
Listing Status Sold
Purchase Type For Sale
Square Footage 2,320 sqft
Price per Sqft $155
Subdivision Laverock
MLS Listing ID 1008191776
Sold Date 12/14/18
Style Contemporary,Split Level
Bedrooms 4
Full Baths 2
HOA Y/N N
Abv Grd Liv Area 2,320
Originating Board TREND
Year Built 1953
Annual Tax Amount $9,678
Tax Year 2018
Lot Size 0.297 Acres
Acres 0.3
Lot Dimensions 80
Property Description
Come and experience this gorgeous mid century home in the Old Laverock section of Cheltenham Township. This perfectly maintained property is not to be missed! Arriving you will take notice of the beautifully manicured garden with landscape lighting. As you proceed along the walkway you will be greeted by a stylish custom entry door. Entering this exquisite home take notice of the gleaming hardwood floors that lead to a formal living room that showcases a relaxing gas fireplace and professionally installed custom window treatments with multi-functioning power operated blinds affixed to the large picture window. Adjacent to the living room is the formal dining room with open access to the kitchen that is ideal for entertaining. Love to cook? The newly remolded kitchen boasts granite countertops, induction cooktop, double wall ovens including convection and under cabinet lighting. Descending to the lower level you will find a spacious family room including a full laundry area with an abundance of cabinets and interior access to the two-car garage. Ascending to the 2nd level you will encounter a lovely master suite showcasing a new master bathroom, which includes attractive tile floor and shower walls, chrome fixtures and glass shower doors. The master suite also includes a walk in closet. Continuing on this level you find two additional bedrooms and a modernized full hall bathroom. Proceed to the next level and you will discover a fourth bedroom with additional closet and storage space. Many gatherings will be enjoyed by all in the formal landscaped and spacious backyard boasting a 360 sq. ft. patio with an overhead awing, privacy shades and decorative lighting. This sanctuary is kept private with a surrounding 6 ft. cedar fence with two entry gates. Other noteworthy improvements include: new roof with climate controlled attic fan (2017), new windows throughout with custom window treatments, (2011), new heater (2014), and a freshly coated driveway (2018). This home should definitely be on your short list! Conveniently located to Chestnut Hill, LaSalle College High School, Downtown Glenside, Center City and all major routes and public transportation.
Location
State PA
County Montgomery
Area Cheltenham Twp (10631)
Zoning R4
Rooms
Other Rooms Living Room, Dining Room, Primary Bedroom, Bedroom 2, Bedroom 3, Kitchen, Family Room, Bedroom 1, Laundry, Attic
Interior
Interior Features Primary Bath(s), Ceiling Fan(s), Attic/House Fan, Stall Shower
Hot Water Natural Gas
Heating Gas, Hot Water, Radiator, Baseboard, Energy Star Heating System, Programmable Thermostat
Cooling Central A/C
Flooring Wood, Fully Carpeted, Tile/Brick
Fireplaces Number 1
Fireplaces Type Brick, Gas/Propane
Equipment Cooktop, Oven - Wall, Oven - Double, Oven - Self Cleaning, Dishwasher, Refrigerator, Disposal, Energy Efficient Appliances, Built-In Microwave
Fireplace Y
Window Features Energy Efficient
Appliance Cooktop, Oven - Wall, Oven - Double, Oven - Self Cleaning, Dishwasher, Refrigerator, Disposal, Energy Efficient Appliances, Built-In Microwave
Heat Source Natural Gas
Laundry Lower Floor
Exterior
Exterior Feature Patio(s)
Garage Inside Access, Garage Door Opener
Garage Spaces 5.0
Fence Other
Utilities Available Cable TV
Waterfront N
Water Access N
Roof Type Shingle
Accessibility None
Porch Patio(s)
Attached Garage 2
Total Parking Spaces 5
Garage Y
Building
Lot Description Front Yard, Rear Yard
Story Other
Sewer Public Sewer
Water Public
Architectural Style Contemporary, Split Level
Level or Stories Other
Additional Building Above Grade
New Construction N
Schools
Elementary Schools Glenside
Middle Schools Cedarbrook
High Schools Cheltenham
School District Cheltenham
Others
Senior Community No
Tax ID 31-00-07117-007
Ownership Fee Simple
SqFt Source Assessor
Security Features Security System
Acceptable Financing Conventional, VA, FHA 203(b)
Listing Terms Conventional, VA, FHA 203(b)
Financing Conventional,VA,FHA 203(b)
Special Listing Condition Standard
Read Less Info
Want to know what your home might be worth? Contact us for a FREE valuation!

Our team is ready to help you sell your home for the highest possible price ASAP

Bought with LeRoy Ziegler Jr. • Philadelphia Area Realty

GET MORE INFORMATION
- Alexandria, VA Homes For Sale
- Springfield, VA Homes For Sale
- Manassas, VA Homes For Sale
- Waldorf, MD Homes For Sale
- Washington, DC Homes For Sale
- Fort Washington, MD Homes For Sale
- Fauquier, VA Homes For Sale
- Kingstowne, VA Homes For Sale
- Annandale, VA Homes For Sale
- Bryans Road ,VA Homes For Sale
- Burke ,VA Homes For Sale
- Fort Valley, VA Homes For Sale
- Fort Belvoir, VA Homes For Sale
- Clifton, VA Homes For Sale
- Hybla Valley, VA Homes For Sale
- Lincolnia, VA Homes For Sale
- Indian Head, MD Homes For Sale
- Lorton, VA Homes For Sale
- Marbury, MD Homes For Sale
- Mount Vernon, VA Homes For Sale
- Occoquan, VA Homes For Sale
- Quantico, VA Homes For Sale
- Woodbridge, VA Homes For Sale
- Rosehill, MD Homes For Sale




