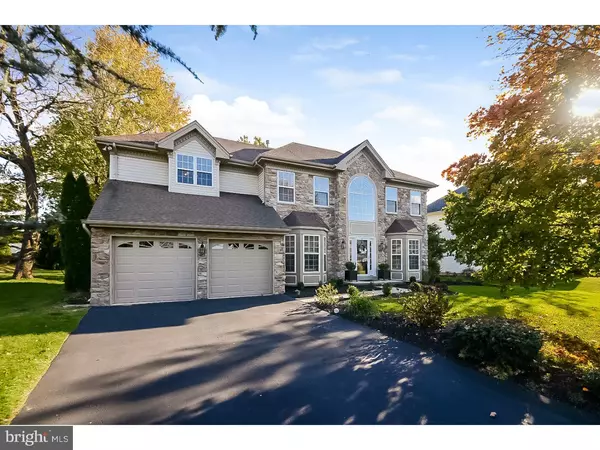For more information regarding the value of a property, please contact us for a free consultation.
Key Details
Sold Price $520,000
Property Type Single Family Home
Sub Type Detached
Listing Status Sold
Purchase Type For Sale
Square Footage 2,880 sqft
Price per Sqft $180
Subdivision Hearthstone
MLS Listing ID 1010008026
Sold Date 01/04/19
Style Colonial
Bedrooms 4
Full Baths 2
Half Baths 1
HOA Fees $66/ann
HOA Y/N Y
Abv Grd Liv Area 2,880
Originating Board TREND
Year Built 1997
Annual Tax Amount $7,383
Tax Year 2018
Lot Size 0.383 Acres
Acres 0.38
Lot Dimensions 108X144
Property Description
Looking for a home in a beautiful neighborhood? 4893 Tall Oak Court is an exceptional home located in the community of Hearthstone and the Blue Ribbon Central Bucks Schools System. Enter the front door into the soaring 2-story foyer, and you will immediately notice the fresh paint, hardwood floors and crown molding throughout. The first floor features the immaculate kitchen which was recently renovated featuring sleek white quartz counter tops, soft closing doors/drawers, deep farm sink, custom white shaker cabinetry,and new stainless-steel appliances. The kitchen is open concept to the family room with a slider door leading to two patios and a nicely landscaped .38 acre private yard to provide multiple areas of seamless indoor/outdoor living and entertaining. The office/play room, living & dining room, and laundry room complete the first level of this home. The second floor features an expansive owner's suite with a sitting room, two walk-in closets, a lavish master bath with double vanities and a large shower. The three additional beautifully proportioned bedrooms utilize a dedicated full hall bathroom. A huge unfinished basement finishes the home and is perfect for use as an accessory room or finish to your liking. The rear yard has a garden shed to keeps all your lawn and outdoor equipment both protected and out of sight. The home is not far from Doylestown Borough which has eclectic blend of restaurants, museums, bars, cafes, shops and a commuter train for your travels into Philadelphia. The home is also an easy walk or bike to nearby Hansell & Bush Parks. Do not miss this home!
Location
State PA
County Bucks
Area Buckingham Twp (10106)
Zoning R5
Direction North
Rooms
Other Rooms Living Room, Dining Room, Primary Bedroom, Bedroom 2, Bedroom 3, Kitchen, Family Room, Bedroom 1, Laundry, Other, Attic
Basement Full, Unfinished
Interior
Interior Features Primary Bath(s), Kitchen - Island, Butlers Pantry, Dining Area
Hot Water Natural Gas
Heating Forced Air, Programmable Thermostat
Cooling Central A/C
Flooring Wood, Fully Carpeted
Fireplaces Number 1
Fireplaces Type Marble, Gas/Propane
Equipment Dishwasher, Disposal
Fireplace Y
Appliance Dishwasher, Disposal
Heat Source Natural Gas
Laundry Main Floor
Exterior
Exterior Feature Patio(s)
Garage Inside Access, Garage Door Opener
Garage Spaces 5.0
Utilities Available Cable TV
Waterfront N
Water Access N
Roof Type Pitched,Shingle
Accessibility None
Porch Patio(s)
Attached Garage 2
Total Parking Spaces 5
Garage Y
Building
Lot Description Cul-de-sac, Level, Front Yard, Rear Yard, SideYard(s)
Story 2
Foundation Concrete Perimeter
Sewer Public Sewer
Water Public
Architectural Style Colonial
Level or Stories 2
Additional Building Above Grade
Structure Type Cathedral Ceilings,9'+ Ceilings
New Construction N
Schools
Elementary Schools Cold Spring
Middle Schools Holicong
High Schools Central Bucks High School East
School District Central Bucks
Others
HOA Fee Include Common Area Maintenance,Snow Removal,Trash
Senior Community No
Tax ID 06-062-141
Ownership Fee Simple
SqFt Source Assessor
Security Features Security System
Acceptable Financing Conventional, VA, USDA
Listing Terms Conventional, VA, USDA
Financing Conventional,VA,USDA
Special Listing Condition Standard
Read Less Info
Want to know what your home might be worth? Contact us for a FREE valuation!

Our team is ready to help you sell your home for the highest possible price ASAP

Bought with Jeffrey P Silva • Keller Williams Main Line

GET MORE INFORMATION
- Alexandria, VA Homes For Sale
- Springfield, VA Homes For Sale
- Manassas, VA Homes For Sale
- Waldorf, MD Homes For Sale
- Washington, DC Homes For Sale
- Fort Washington, MD Homes For Sale
- Fauquier, VA Homes For Sale
- Kingstowne, VA Homes For Sale
- Annandale, VA Homes For Sale
- Bryans Road ,VA Homes For Sale
- Burke ,VA Homes For Sale
- Fort Valley, VA Homes For Sale
- Fort Belvoir, VA Homes For Sale
- Clifton, VA Homes For Sale
- Hybla Valley, VA Homes For Sale
- Lincolnia, VA Homes For Sale
- Indian Head, MD Homes For Sale
- Lorton, VA Homes For Sale
- Marbury, MD Homes For Sale
- Mount Vernon, VA Homes For Sale
- Occoquan, VA Homes For Sale
- Quantico, VA Homes For Sale
- Woodbridge, VA Homes For Sale
- Rosehill, MD Homes For Sale




