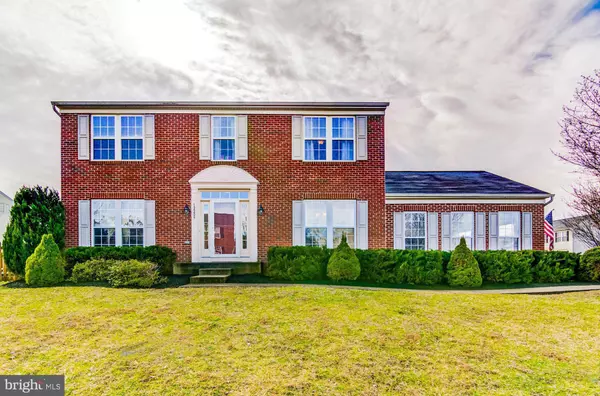For more information regarding the value of a property, please contact us for a free consultation.
Key Details
Sold Price $330,000
Property Type Single Family Home
Sub Type Detached
Listing Status Sold
Purchase Type For Sale
Square Footage 2,586 sqft
Price per Sqft $127
Subdivision Riverton
MLS Listing ID VAFQ155260
Sold Date 04/15/19
Style Colonial
Bedrooms 4
Full Baths 3
Half Baths 1
HOA Fees $37/qua
HOA Y/N Y
Abv Grd Liv Area 1,944
Originating Board BRIGHT
Year Built 2005
Annual Tax Amount $2,889
Tax Year 2018
Lot Size 0.255 Acres
Acres 0.26
Property Description
Welcome home to this charming Riverton colonial! Situated on a corner lot, this home enjoys a wonderful location within the community. With its well kept landscaping, fully fenced rear yard and side-loading garage, this home has great curb appeal! A hardwood floor foyer leads visitors into a light filled, gracious space. The heart of the main floor is a well-equipped, spacious kitchen that opens to a wonderful family room. A cozy gas fireplace is a welcoming sight on chilly days. A terrific deck just off the kitchen and family room provides a great spot for morning coffee or for enjoying a cool drink while grilling. The main level of this home also includes a charming separate dining room, living room and powder room. There is a great flow to this space. The large two car garage is conveniently located off the kitchen. The upper level is well-planned with generous proportions to include a large master suite, three additional bedrooms and a second full bath. High ceilings throughout create a feeling of spaciousness. The fully finished lower level is an entertainer's dream! A 110 inch screen and projector makes this the place to enjoy sporting events and movie nights! French doors and windows fill the space with natural light. There is an additional full bath and utility room on this floor with tons of storage space. The entire home has been painted in tasteful, neutral shades. The owners have recently installed an 80 gallon hot water heater, a water treatment system, a UV light air scrubbing system, a new washer and dryer, electric outlets have child safety features, sleeping rooms are hard wired with smoke and CO detectors, and the home is pre-wired for a security system. All windows have blinds and there are five ceiling fans in the home. The cedar play set conveys with the sale. This home is truly move-in ready!
Location
State VA
County Fauquier
Zoning R2
Rooms
Other Rooms Living Room, Dining Room, Primary Bedroom, Bedroom 2, Bedroom 3, Bedroom 4, Kitchen, Family Room
Basement Daylight, Partial, Fully Finished, Walkout Level, Windows
Interior
Interior Features Attic, Carpet, Ceiling Fan(s), Family Room Off Kitchen, Floor Plan - Traditional, Formal/Separate Dining Room, Pantry, Walk-in Closet(s), Water Treat System, Window Treatments, Wood Floors
Hot Water 60+ Gallon Tank, Propane
Heating Heat Pump(s)
Cooling Heat Pump(s), Central A/C
Fireplaces Number 1
Fireplaces Type Gas/Propane, Mantel(s), Screen
Equipment Air Cleaner, Built-In Microwave, Dishwasher, Disposal, Dryer, Icemaker, Oven/Range - Electric, Refrigerator, Washer, Water Conditioner - Owned, Water Heater
Furnishings No
Fireplace Y
Appliance Air Cleaner, Built-In Microwave, Dishwasher, Disposal, Dryer, Icemaker, Oven/Range - Electric, Refrigerator, Washer, Water Conditioner - Owned, Water Heater
Heat Source Propane - Leased
Laundry Basement
Exterior
Garage Garage - Side Entry
Garage Spaces 2.0
Fence Wood
Amenities Available Jog/Walk Path, Other
Waterfront N
Water Access N
Roof Type Asphalt
Accessibility None
Attached Garage 2
Total Parking Spaces 2
Garage Y
Building
Story 3+
Sewer Public Sewer
Water Public
Architectural Style Colonial
Level or Stories 3+
Additional Building Above Grade, Below Grade
New Construction N
Schools
Elementary Schools Margaret M. Pierce
Middle Schools Cedar Lee
High Schools Liberty
School District Fauquier County Public Schools
Others
Senior Community No
Tax ID 6887-47-0309
Ownership Fee Simple
SqFt Source Assessor
Horse Property N
Special Listing Condition Standard
Read Less Info
Want to know what your home might be worth? Contact us for a FREE valuation!

Our team is ready to help you sell your home for the highest possible price ASAP

Bought with Peggy A Wine • Long & Foster Real Estate, Inc.

GET MORE INFORMATION
- Alexandria, VA Homes For Sale
- Springfield, VA Homes For Sale
- Manassas, VA Homes For Sale
- Waldorf, MD Homes For Sale
- Washington, DC Homes For Sale
- Fort Washington, MD Homes For Sale
- Fauquier, VA Homes For Sale
- Kingstowne, VA Homes For Sale
- Annandale, VA Homes For Sale
- Bryans Road ,VA Homes For Sale
- Burke ,VA Homes For Sale
- Fort Valley, VA Homes For Sale
- Fort Belvoir, VA Homes For Sale
- Clifton, VA Homes For Sale
- Hybla Valley, VA Homes For Sale
- Lincolnia, VA Homes For Sale
- Indian Head, MD Homes For Sale
- Lorton, VA Homes For Sale
- Marbury, MD Homes For Sale
- Mount Vernon, VA Homes For Sale
- Occoquan, VA Homes For Sale
- Quantico, VA Homes For Sale
- Woodbridge, VA Homes For Sale
- Rosehill, MD Homes For Sale




