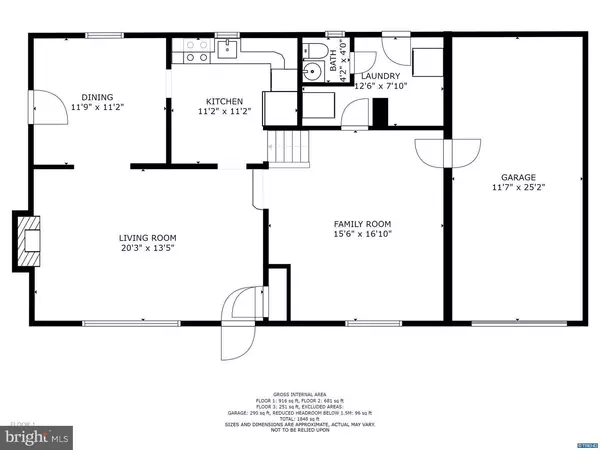For more information regarding the value of a property, please contact us for a free consultation.
Key Details
Sold Price $228,000
Property Type Single Family Home
Sub Type Detached
Listing Status Sold
Purchase Type For Sale
Subdivision Stonehaven
MLS Listing ID DENC132424
Sold Date 04/18/19
Style Colonial
Bedrooms 4
Full Baths 1
Half Baths 2
HOA Y/N N
Originating Board TREND
Year Built 1956
Annual Tax Amount $2,283
Tax Year 2018
Lot Size 6,970 Sqft
Acres 0.16
Lot Dimensions 80x90
Property Description
Welcome to 410 N Lynn Drive, a 4 bedroom, 1.2 bath brick split that sits in the quiet neighborhood of Stonehaven. Step in from outside into a spacious formal living room with lots of great natural light, coat closet, brick fireplace and beautiful hardwoods that extend throughout most of the home. From the living room, step into the large formal dining room with outside access to the covered patio space and side yard. The dining room is adjacent to the large eat-in kitchen with updated stainless steel appliances, granite countertops, recessed lighting, ceiling fan, and beautiful wood cabinetry. Just down a few steps, you ll find the family room with exposed beams, ceiling fan, and access to the garage. Off the family room is a mud/laundry room with outside access, and powder room. Upstairs, you ll find 4 generously-sized bedrooms. The master bedroom features a closet, ceiling fan, and half bath. On the same level are two additional bedrooms with closets and ceiling fans, as well as a full shared bathroom. Up just a few steps is a spacious fourth bedroom with ceiling fan and lots of natural light. The big backyard is dotted with mature trees and boasts a large storage shed.
Location
State DE
County New Castle
Area Brandywine (30901)
Zoning NC6.5
Rooms
Other Rooms Living Room, Dining Room, Primary Bedroom, Bedroom 2, Bedroom 3, Kitchen, Family Room, Bedroom 1, Laundry, Attic
Interior
Interior Features Ceiling Fan(s), Kitchen - Eat-In
Hot Water Oil
Heating Hot Water
Cooling Wall Unit, Window Unit(s)
Flooring Tile/Brick, Wood
Fireplaces Number 1
Fireplaces Type Brick
Equipment Built-In Range, Dishwasher
Fireplace Y
Appliance Built-In Range, Dishwasher
Heat Source Oil
Laundry Lower Floor
Exterior
Exterior Feature Porch(es)
Garage Inside Access
Garage Spaces 1.0
Waterfront N
Water Access N
Roof Type Shingle
Accessibility None
Porch Porch(es)
Attached Garage 1
Total Parking Spaces 1
Garage Y
Building
Lot Description Level
Story Other
Sewer Public Sewer
Water Public
Architectural Style Colonial
Level or Stories Other
Additional Building Above Grade, Below Grade
New Construction N
Schools
Middle Schools Springer
School District Brandywine
Others
Senior Community No
Tax ID 0613900110
Ownership Fee Simple
SqFt Source Estimated
Special Listing Condition Standard
Read Less Info
Want to know what your home might be worth? Contact us for a FREE valuation!

Our team is ready to help you sell your home for the highest possible price ASAP

Bought with Timothy E Walker • Long & Foster Real Estate, Inc.

GET MORE INFORMATION
- Alexandria, VA Homes For Sale
- Springfield, VA Homes For Sale
- Manassas, VA Homes For Sale
- Waldorf, MD Homes For Sale
- Washington, DC Homes For Sale
- Fort Washington, MD Homes For Sale
- Fauquier, VA Homes For Sale
- Kingstowne, VA Homes For Sale
- Annandale, VA Homes For Sale
- Bryans Road ,VA Homes For Sale
- Burke ,VA Homes For Sale
- Fort Valley, VA Homes For Sale
- Fort Belvoir, VA Homes For Sale
- Clifton, VA Homes For Sale
- Hybla Valley, VA Homes For Sale
- Lincolnia, VA Homes For Sale
- Indian Head, MD Homes For Sale
- Lorton, VA Homes For Sale
- Marbury, MD Homes For Sale
- Mount Vernon, VA Homes For Sale
- Occoquan, VA Homes For Sale
- Quantico, VA Homes For Sale
- Woodbridge, VA Homes For Sale
- Rosehill, MD Homes For Sale




