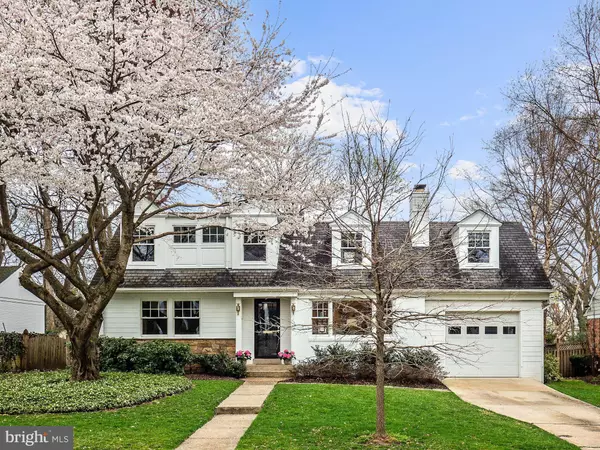For more information regarding the value of a property, please contact us for a free consultation.
Key Details
Sold Price $1,075,000
Property Type Single Family Home
Sub Type Detached
Listing Status Sold
Purchase Type For Sale
Square Footage 3,200 sqft
Price per Sqft $335
Subdivision Springfield
MLS Listing ID MDMC641742
Sold Date 06/04/19
Style Cape Cod
Bedrooms 5
Full Baths 3
Half Baths 1
HOA Y/N N
Abv Grd Liv Area 2,550
Originating Board BRIGHT
Year Built 1955
Annual Tax Amount $9,562
Tax Year 2018
Lot Size 8,523 Sqft
Acres 0.2
Property Description
Welcome to this charming, bright, updated and expanded, move-in ready home on a quiet, tree-lined street in one of Bethesda s most convenient and desirable neighborhoods. Gleaming wood floors, and fabulous natural light provide seamless flow throughout the main and upper levels. The inviting and expansive living room is anchored by a stunning gas pebble Porcelanosa-tiled fireplace and picture windows with lush views of the beautifully landscaped front yard. The formal dining room opens to the updated kitchen with quartz countertops, Porcelanosa mosaic tile and stainless appliances. French doors lead to the very pleasant sunroom and then outside to a lovely flagstone patio and large, private, fenced backyard that is perfect for outdoor gatherings, play and pets. A full bath, den and office, both of which could double as bedrooms, complete this level. Upstairs are three well-sized bedrooms, including the master suite with dual vanity private bath and washer/dryer for modern convenience. A hall bath and cozy reading nook complete the second floor. The lower level offers a huge, bright recreation room and powder room with access to the outside, as well as an additional laundry and storage room. A one-car attached garage complements this wonderful offering. Well-located in the coveted Woodacres-Pyle-Whitman cluster with grocery stores, shops and restaurants just moments away and walking distance to Wood Acres Elementary School and Park, Little Falls Library and the Capital Crescent Trail for hiking and biking. Easy commute to downtown DC and Bethesda, as well as convenient to Northern Virginia.
Location
State MD
County Montgomery
Zoning R60
Rooms
Other Rooms Living Room, Dining Room, Primary Bedroom, Bedroom 2, Bedroom 3, Bedroom 4, Bedroom 5, Kitchen, Basement, Sun/Florida Room, Storage Room
Basement Full
Main Level Bedrooms 2
Interior
Interior Features Ceiling Fan(s), Dining Area, Entry Level Bedroom, Floor Plan - Open, Primary Bath(s), Recessed Lighting, Upgraded Countertops, Wood Floors, Carpet
Hot Water Natural Gas
Heating Heat Pump(s), Zoned, Central
Cooling Heat Pump(s), Central A/C, Zoned
Flooring Hardwood, Carpet
Fireplaces Number 1
Fireplaces Type Gas/Propane, Mantel(s), Screen
Equipment Dishwasher, Disposal, Dryer, Microwave, Refrigerator, Stove, Freezer, Humidifier, Washer, Extra Refrigerator/Freezer, Stainless Steel Appliances, Washer/Dryer Stacked, Water Heater
Fireplace Y
Window Features Screens,Wood Frame,Vinyl Clad
Appliance Dishwasher, Disposal, Dryer, Microwave, Refrigerator, Stove, Freezer, Humidifier, Washer, Extra Refrigerator/Freezer, Stainless Steel Appliances, Washer/Dryer Stacked, Water Heater
Heat Source Natural Gas, Electric
Laundry Lower Floor, Upper Floor
Exterior
Exterior Feature Patio(s)
Garage Garage - Front Entry
Garage Spaces 1.0
Fence Fully, Privacy, Wood
Waterfront N
Water Access N
Roof Type Asphalt,Shingle
Accessibility None
Porch Patio(s)
Attached Garage 1
Total Parking Spaces 1
Garage Y
Building
Lot Description Landscaping, Private, Rear Yard
Story 3+
Sewer Public Sewer
Water Public
Architectural Style Cape Cod
Level or Stories 3+
Additional Building Above Grade, Below Grade
New Construction N
Schools
Elementary Schools Wood Acres
Middle Schools Thomas W. Pyle
High Schools Walt Whitman
School District Montgomery County Public Schools
Others
Senior Community No
Tax ID 160700603454
Ownership Fee Simple
SqFt Source Estimated
Special Listing Condition Standard
Read Less Info
Want to know what your home might be worth? Contact us for a FREE valuation!

Our team is ready to help you sell your home for the highest possible price ASAP

Bought with Lavina Ramchandani • Washington Fine Properties, LLC

GET MORE INFORMATION
- Alexandria, VA Homes For Sale
- Springfield, VA Homes For Sale
- Manassas, VA Homes For Sale
- Waldorf, MD Homes For Sale
- Washington, DC Homes For Sale
- Fort Washington, MD Homes For Sale
- Fauquier, VA Homes For Sale
- Kingstowne, VA Homes For Sale
- Annandale, VA Homes For Sale
- Bryans Road ,VA Homes For Sale
- Burke ,VA Homes For Sale
- Fort Valley, VA Homes For Sale
- Fort Belvoir, VA Homes For Sale
- Clifton, VA Homes For Sale
- Hybla Valley, VA Homes For Sale
- Lincolnia, VA Homes For Sale
- Indian Head, MD Homes For Sale
- Lorton, VA Homes For Sale
- Marbury, MD Homes For Sale
- Mount Vernon, VA Homes For Sale
- Occoquan, VA Homes For Sale
- Quantico, VA Homes For Sale
- Woodbridge, VA Homes For Sale
- Rosehill, MD Homes For Sale




