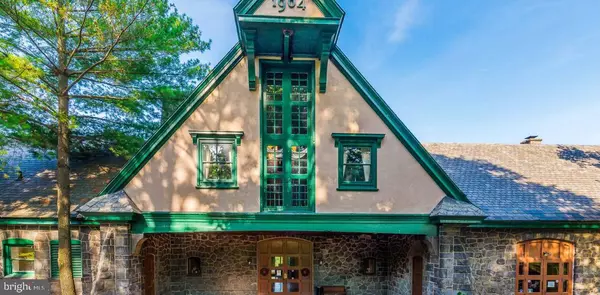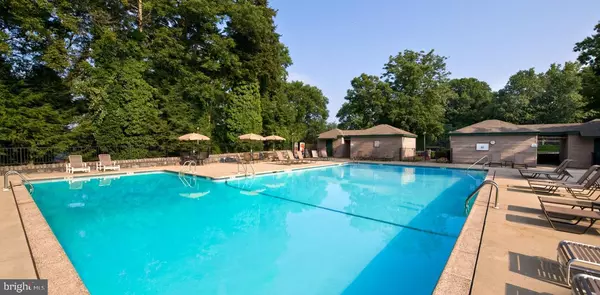For more information regarding the value of a property, please contact us for a free consultation.
Key Details
Sold Price $152,000
Property Type Condo
Sub Type Condo/Co-op
Listing Status Sold
Purchase Type For Sale
Subdivision Paladin Club
MLS Listing ID DENC476856
Sold Date 06/24/19
Style Traditional
Bedrooms 2
Full Baths 2
Condo Fees $336/mo
HOA Y/N N
Originating Board BRIGHT
Year Built 1989
Annual Tax Amount $1,552
Tax Year 2018
Lot Dimensions 0.00 x 0.00
Property Description
Live happily ever after....in this unique Paladin residence. Finally, an affordable home with a two car garage, wood burning fireplace, lots of windows, private entrance and patio overlooking your very own lawn. This is a one of a kind opportunity in a convenient neighborhood with amenities unlike any other condo in Brandywine Hundred. Spacious LR, gracious Dining Room, Master BR includes royal sized master bath, 2nd bedroom with room to spare and there are windows everywhere. There is a storage room for your treasures and keepsakes. Indoor and outdoor pool, sauna, spa, fitness center, tennis courts, game room, library and more are included in your fee, along with exterior grounds and building maintenance, trash & snow removal, water and sewer and "at last, I'm home!" ambiance. Liberal pet policy allowing two pets (breed and weight restrictions... so no horses or chickens, just saying!) I have never seen a unit so perfect for your new carefree life. Live happily ever after in this unique Paladin Residence. Truly Over the Moon!.
Location
State DE
County New Castle
Area Brandywine (30901)
Zoning NCAP
Rooms
Main Level Bedrooms 2
Interior
Hot Water Electric
Heating Forced Air
Cooling Central A/C
Fireplaces Number 1
Fireplace Y
Heat Source Electric
Laundry Main Floor
Exterior
Garage Garage Door Opener
Garage Spaces 2.0
Amenities Available Basketball Courts, Billiard Room, Club House, Common Grounds, Dining Rooms, Exercise Room, Fitness Center, Game Room, Hot tub, Library, Meeting Room, Party Room, Pool - Indoor, Pool - Outdoor, Tennis Courts, Other
Waterfront N
Water Access N
Accessibility No Stairs
Total Parking Spaces 2
Garage Y
Building
Story 1
Unit Features Garden 1 - 4 Floors
Sewer Public Sewer
Water Public
Architectural Style Traditional
Level or Stories 1
Additional Building Above Grade, Below Grade
New Construction N
Schools
Elementary Schools Mount Pleasant
Middle Schools Dupont
High Schools Mount Pleasant
School District Brandywine
Others
Pets Allowed Y
HOA Fee Include All Ground Fee,Common Area Maintenance,Ext Bldg Maint,Health Club,Lawn Care Front,Lawn Care Rear,Lawn Care Side,Lawn Maintenance,Management,Parking Fee,Pool(s),Recreation Facility,Road Maintenance,Snow Removal,Trash
Senior Community No
Tax ID 06-149.00-056.C.0069
Ownership Condominium
Acceptable Financing Conventional, Cash
Horse Property N
Listing Terms Conventional, Cash
Financing Conventional,Cash
Special Listing Condition Standard
Pets Description Number Limit
Read Less Info
Want to know what your home might be worth? Contact us for a FREE valuation!

Our team is ready to help you sell your home for the highest possible price ASAP

Bought with Carmela A Barletto • RE/MAX Elite

GET MORE INFORMATION
- Alexandria, VA Homes For Sale
- Springfield, VA Homes For Sale
- Manassas, VA Homes For Sale
- Waldorf, MD Homes For Sale
- Washington, DC Homes For Sale
- Fort Washington, MD Homes For Sale
- Fauquier, VA Homes For Sale
- Kingstowne, VA Homes For Sale
- Annandale, VA Homes For Sale
- Bryans Road ,VA Homes For Sale
- Burke ,VA Homes For Sale
- Fort Valley, VA Homes For Sale
- Fort Belvoir, VA Homes For Sale
- Clifton, VA Homes For Sale
- Hybla Valley, VA Homes For Sale
- Lincolnia, VA Homes For Sale
- Indian Head, MD Homes For Sale
- Lorton, VA Homes For Sale
- Marbury, MD Homes For Sale
- Mount Vernon, VA Homes For Sale
- Occoquan, VA Homes For Sale
- Quantico, VA Homes For Sale
- Woodbridge, VA Homes For Sale
- Rosehill, MD Homes For Sale




