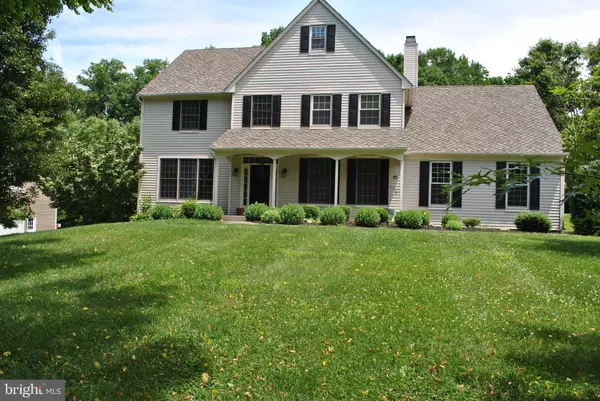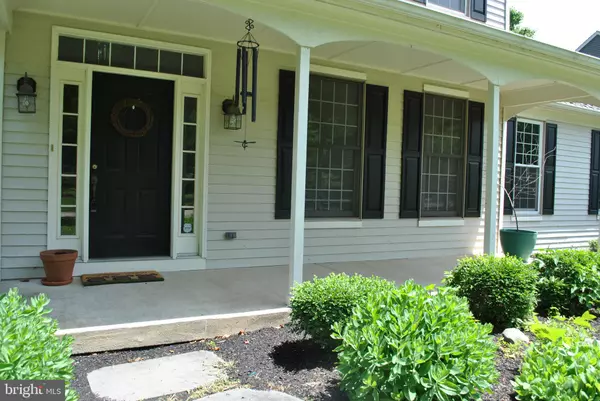For more information regarding the value of a property, please contact us for a free consultation.
Key Details
Sold Price $445,000
Property Type Single Family Home
Sub Type Detached
Listing Status Sold
Purchase Type For Sale
Square Footage 3,344 sqft
Price per Sqft $133
Subdivision Somerset Lake
MLS Listing ID PACT481728
Sold Date 07/31/19
Style Colonial
Bedrooms 4
Full Baths 2
Half Baths 1
HOA Fees $100/qua
HOA Y/N Y
Abv Grd Liv Area 3,344
Originating Board BRIGHT
Year Built 1993
Annual Tax Amount $8,028
Tax Year 2018
Lot Size 0.723 Acres
Acres 0.72
Lot Dimensions 0.00 x 0.00
Property Description
Welcome to Somerset Lake; a magnificent lake community that is cradled secluded wooded valley only minutes from Wilmington, Newark and West Chester. This 4 Bdrm/2.1 Ba Colonial is an easy walk to the lake and clubhouse where you can enjoy sailing, fishing, canoeing, swimming, tennis and much more. A slate walkway paves the way to the most elegant home you'll find. A dramatic 2 story foyer projects the open mood of this home. Hardwood floors flow into this updated gourmet kitchen with bright cabinetry, stainless appliances, oversized pantry and large eat in area with two-sided fireplace. Enjoy the spacious family room with 9' ceiling and central fireplace. It opens to a beautiful Sunroom with a wall of windows providing a tranquil setting overlooking large backyard. The master suite is serenely simple. It offers a private sitting room, two walk-in closets and luxury bath with garden tub, separate shower and double vanity. There are three additional bedrooms; all with plenty of room for sleep and play. Newer HVAC system, newer roof (2018). You'll love the lifestyle. Don't miss this opportunity to live in this resort community.
Location
State PA
County Chester
Area New Garden Twp (10360)
Zoning R2
Rooms
Other Rooms Living Room, Dining Room, Primary Bedroom, Bedroom 2, Bedroom 3, Bedroom 4, Kitchen, Family Room, Sun/Florida Room, Office
Basement Full
Interior
Heating Forced Air
Cooling Central A/C
Fireplaces Number 1
Fireplace Y
Heat Source Natural Gas
Laundry Main Floor
Exterior
Garage Garage - Side Entry, Inside Access
Garage Spaces 2.0
Waterfront N
Water Access N
Roof Type Shingle,Pitched
Accessibility None
Attached Garage 2
Total Parking Spaces 2
Garage Y
Building
Story 2
Sewer Public Sewer
Water Public
Architectural Style Colonial
Level or Stories 2
Additional Building Above Grade, Below Grade
New Construction N
Schools
School District Kennett Consolidated
Others
Senior Community No
Tax ID 60-06 -0350
Ownership Fee Simple
SqFt Source Assessor
Special Listing Condition Standard
Read Less Info
Want to know what your home might be worth? Contact us for a FREE valuation!

Our team is ready to help you sell your home for the highest possible price ASAP

Bought with Lanny L Lewis • Weichert Realtors

GET MORE INFORMATION
- Alexandria, VA Homes For Sale
- Springfield, VA Homes For Sale
- Manassas, VA Homes For Sale
- Waldorf, MD Homes For Sale
- Washington, DC Homes For Sale
- Fort Washington, MD Homes For Sale
- Fauquier, VA Homes For Sale
- Kingstowne, VA Homes For Sale
- Annandale, VA Homes For Sale
- Bryans Road ,VA Homes For Sale
- Burke ,VA Homes For Sale
- Fort Valley, VA Homes For Sale
- Fort Belvoir, VA Homes For Sale
- Clifton, VA Homes For Sale
- Hybla Valley, VA Homes For Sale
- Lincolnia, VA Homes For Sale
- Indian Head, MD Homes For Sale
- Lorton, VA Homes For Sale
- Marbury, MD Homes For Sale
- Mount Vernon, VA Homes For Sale
- Occoquan, VA Homes For Sale
- Quantico, VA Homes For Sale
- Woodbridge, VA Homes For Sale
- Rosehill, MD Homes For Sale




