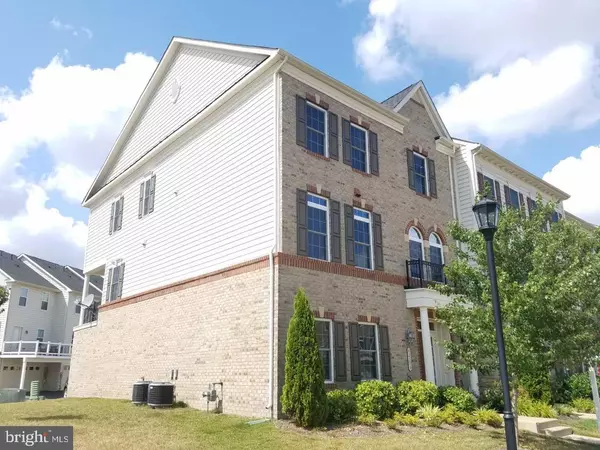For more information regarding the value of a property, please contact us for a free consultation.
Key Details
Sold Price $575,000
Property Type Townhouse
Sub Type End of Row/Townhouse
Listing Status Sold
Purchase Type For Sale
Square Footage 3,540 sqft
Price per Sqft $162
Subdivision Avonlea
MLS Listing ID VALO389170
Sold Date 09/05/19
Style Other
Bedrooms 4
Full Baths 3
Half Baths 1
HOA Fees $128/mo
HOA Y/N Y
Abv Grd Liv Area 3,540
Originating Board BRIGHT
Year Built 2013
Annual Tax Amount $5,650
Tax Year 2019
Lot Size 5,663 Sqft
Acres 0.13
Property Description
PRICE IMPROVED & OPEN SAT, 8/3 from 2:30-4:30! 6-year-young END-UNIT townhouse with 4 beds + 1 den/3.5 baths, covered balcony & 2-car GARAGE! Top-tier NV Homes builder options were selected, over 3500 sq ft of quality. Real wood floors throughout kit/din/formal living/family room. Entry level Bed, bath & Den (could be turned into future bedroom) on the 1st floor! Custom kitchen with upgrade backsplash/granite/ss appls. 3 beds/2 baths on the top floor, including grand master with tray ceilings in bed & bath, TWO huge walk-in closets. MUST SEE! FALL IN LOVE!
Location
State VA
County Loudoun
Zoning RESIDENTIAL
Rooms
Other Rooms Den, Bedroom 1
Main Level Bedrooms 1
Interior
Heating Central, Forced Air
Cooling Central A/C
Fireplaces Number 1
Fireplaces Type Gas/Propane
Fireplace Y
Heat Source Natural Gas
Laundry Upper Floor, Washer In Unit, Dryer In Unit
Exterior
Garage Garage - Rear Entry, Garage Door Opener, Additional Storage Area
Garage Spaces 2.0
Waterfront N
Water Access N
Accessibility None
Attached Garage 2
Total Parking Spaces 2
Garage Y
Building
Story 3+
Sewer Public Sewer
Water Public
Architectural Style Other
Level or Stories 3+
Additional Building Above Grade, Below Grade
Structure Type Dry Wall,Tray Ceilings
New Construction N
Schools
School District Loudoun County Public Schools
Others
Senior Community No
Tax ID 164162463000
Ownership Fee Simple
SqFt Source Assessor
Acceptable Financing Cash, Conventional, FHA, VA, Negotiable
Horse Property N
Listing Terms Cash, Conventional, FHA, VA, Negotiable
Financing Cash,Conventional,FHA,VA,Negotiable
Special Listing Condition Standard
Read Less Info
Want to know what your home might be worth? Contact us for a FREE valuation!

Our team is ready to help you sell your home for the highest possible price ASAP

Bought with Sung Ho Choi • SEN Investment Realty

GET MORE INFORMATION
- Alexandria, VA Homes For Sale
- Springfield, VA Homes For Sale
- Manassas, VA Homes For Sale
- Waldorf, MD Homes For Sale
- Washington, DC Homes For Sale
- Fort Washington, MD Homes For Sale
- Fauquier, VA Homes For Sale
- Kingstowne, VA Homes For Sale
- Annandale, VA Homes For Sale
- Bryans Road ,VA Homes For Sale
- Burke ,VA Homes For Sale
- Fort Valley, VA Homes For Sale
- Fort Belvoir, VA Homes For Sale
- Clifton, VA Homes For Sale
- Hybla Valley, VA Homes For Sale
- Lincolnia, VA Homes For Sale
- Indian Head, MD Homes For Sale
- Lorton, VA Homes For Sale
- Marbury, MD Homes For Sale
- Mount Vernon, VA Homes For Sale
- Occoquan, VA Homes For Sale
- Quantico, VA Homes For Sale
- Woodbridge, VA Homes For Sale
- Rosehill, MD Homes For Sale




