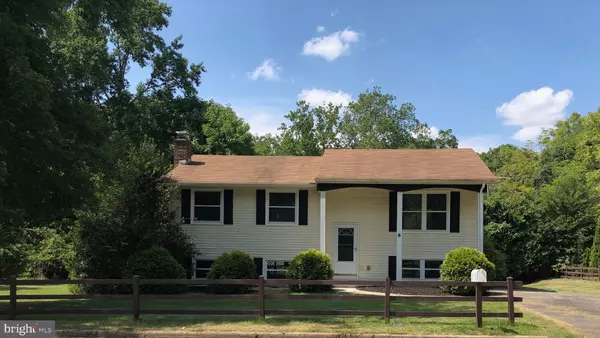For more information regarding the value of a property, please contact us for a free consultation.
Key Details
Sold Price $169,000
Property Type Single Family Home
Sub Type Detached
Listing Status Sold
Purchase Type For Sale
Square Footage 1,818 sqft
Price per Sqft $92
Subdivision None Available
MLS Listing ID NJCD100301
Sold Date 11/18/19
Style Bi-level
Bedrooms 4
Full Baths 2
Half Baths 1
HOA Y/N N
Abv Grd Liv Area 1,818
Originating Board BRIGHT
Year Built 1960
Annual Tax Amount $6,420
Tax Year 2019
Lot Size 10,800 Sqft
Acres 0.25
Lot Dimensions 120.00 x 90.00
Property Description
Welcome to this cozy newly renovated 4 bedroom 2.5 bathroom bi-level Clementon home. Nestled in a quiet tucked away cul-de-sac. The main level offers a wide open living room, and a nice sized upgraded eat in kitchen. Completing the main level you will find a full bathroom and 3 moderately sized bedrooms, the master including a lovely half bath. The lower level boasts a spacious second living room with a beautiful fireplace, 4th bed/bonus room and full bath with a contemporary stall shower. Lower level would make for a great in-law suite or separate living quarters for teenage or young adult children. From the kitchen you access the deck and backyard, great for Barbecues and Summer Fun! Great commuter location with easy access to Rt.42, Walt Whitman Bridge, Atlantic City Expressway, US 295, and the PATCO Speedline. This home is conveniently located near shopping, restaurants, parks and recreation, yet away from the hustle and bustle. Make your appointment today to see this lovely upgraded home. Call/Text (856) 372-7062.
Location
State NJ
County Camden
Area Clementon Boro (20411)
Zoning RESIDENTIAL
Rooms
Other Rooms Living Room, Primary Bedroom, Bedroom 2, Bedroom 4, Kitchen, Family Room, Bedroom 1, Bathroom 1, Bathroom 2, Bathroom 3
Basement Fully Finished
Main Level Bedrooms 3
Interior
Interior Features Carpet, Floor Plan - Open, Kitchen - Eat-In, Stall Shower
Hot Water Natural Gas
Heating Forced Air
Cooling Central A/C
Fireplaces Number 1
Equipment Built-In Microwave, Dishwasher, Oven/Range - Electric, Stainless Steel Appliances
Fireplace Y
Appliance Built-In Microwave, Dishwasher, Oven/Range - Electric, Stainless Steel Appliances
Heat Source Natural Gas
Exterior
Waterfront N
Water Access N
View Trees/Woods, Street
Accessibility None
Garage N
Building
Story 2
Sewer Public Sewer
Water Public
Architectural Style Bi-level
Level or Stories 2
Additional Building Above Grade, Below Grade
New Construction N
Schools
Elementary Schools Clementon
High Schools Lindenwold
School District Clementon Borough Public Schools
Others
Pets Allowed Y
Senior Community No
Tax ID 11-00023-00015
Ownership Fee Simple
SqFt Source Assessor
Acceptable Financing Cash, Conventional, FHA
Horse Property N
Listing Terms Cash, Conventional, FHA
Financing Cash,Conventional,FHA
Special Listing Condition Standard
Pets Description No Pet Restrictions
Read Less Info
Want to know what your home might be worth? Contact us for a FREE valuation!

Our team is ready to help you sell your home for the highest possible price ASAP

Bought with JEAN-MARC JEAN-LOUIS • Keller Williams Realty - Marlton

GET MORE INFORMATION
- Alexandria, VA Homes For Sale
- Springfield, VA Homes For Sale
- Manassas, VA Homes For Sale
- Waldorf, MD Homes For Sale
- Washington, DC Homes For Sale
- Fort Washington, MD Homes For Sale
- Fauquier, VA Homes For Sale
- Kingstowne, VA Homes For Sale
- Annandale, VA Homes For Sale
- Bryans Road ,VA Homes For Sale
- Burke ,VA Homes For Sale
- Fort Valley, VA Homes For Sale
- Fort Belvoir, VA Homes For Sale
- Clifton, VA Homes For Sale
- Hybla Valley, VA Homes For Sale
- Lincolnia, VA Homes For Sale
- Indian Head, MD Homes For Sale
- Lorton, VA Homes For Sale
- Marbury, MD Homes For Sale
- Mount Vernon, VA Homes For Sale
- Occoquan, VA Homes For Sale
- Quantico, VA Homes For Sale
- Woodbridge, VA Homes For Sale
- Rosehill, MD Homes For Sale




