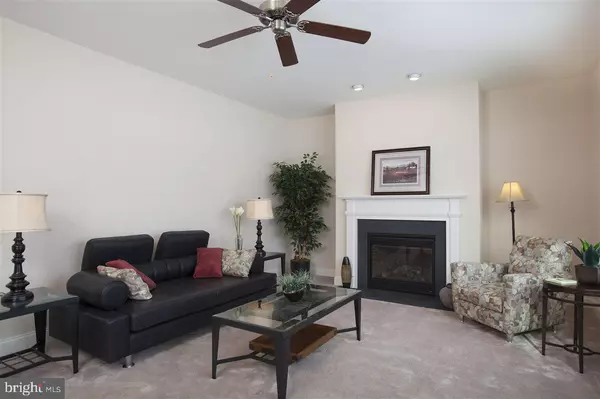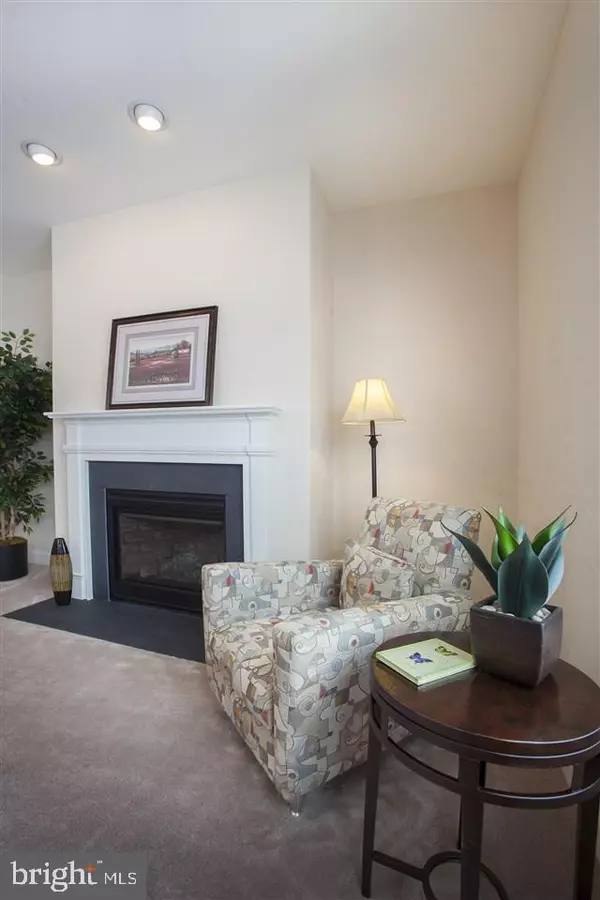For more information regarding the value of a property, please contact us for a free consultation.
Key Details
Sold Price $379,900
Property Type Single Family Home
Sub Type Detached
Listing Status Sold
Purchase Type For Sale
Square Footage 2,588 sqft
Price per Sqft $146
Subdivision Orchard Glen
MLS Listing ID 1003230971
Sold Date 05/31/17
Style Traditional
Bedrooms 4
Full Baths 2
Half Baths 1
HOA Fees $30/mo
HOA Y/N Y
Abv Grd Liv Area 2,588
Originating Board GHAR
Year Built 2016
Annual Tax Amount $5,800
Tax Year 2016
Lot Size 0.270 Acres
Acres 0.27
Property Description
The Seneca by McNaughton Homes features over 2,500 SqFt of luxurious living space. Appointed w/engineered hardwood throughout the 1st floor, granite kitchen counter tops & tile back splash. This premier home features 4 bedrooms, 2.5 baths, side-load 2 car garage w/storage nook, mud room, formal dining room w/wains coating, crown molding & butler pantry. Master bedroom offers 2 walk-in closets, tray ceiling & soaking tub w/separate shower. OPEN SAT/SUN 1-4PM.
Location
State PA
County Cumberland
Area Upper Allen Twp (14442)
Rooms
Other Rooms Dining Room, Primary Bedroom, Bedroom 2, Bedroom 3, Bedroom 4, Bedroom 5, Kitchen, Den, Foyer, Bedroom 1, Laundry, Mud Room, Other
Basement Poured Concrete, Full, Interior Access, Sump Pump, Unfinished
Interior
Interior Features Breakfast Area, Formal/Separate Dining Room
Heating Forced Air
Cooling Ceiling Fan(s), Central A/C
Fireplaces Number 1
Fireplaces Type Gas/Propane
Equipment Oven/Range - Gas, Dishwasher, Disposal
Fireplace Y
Appliance Oven/Range - Gas, Dishwasher, Disposal
Heat Source Natural Gas
Exterior
Exterior Feature Porch(es)
Garage Garage - Side Entry
Garage Spaces 2.0
Utilities Available Cable TV Available
Amenities Available Jog/Walk Path
Waterfront N
Water Access N
Roof Type Composite
Porch Porch(es)
Total Parking Spaces 2
Garage Y
Building
Lot Description Cleared, Level
Story 2
Water Public
Architectural Style Traditional
Level or Stories 2
Additional Building Above Grade
New Construction Y
Schools
High Schools Mechanicsburg Area
School District Mechanicsburg Area
Others
Tax ID 42100256446
Ownership Other
SqFt Source Estimated
Acceptable Financing Conventional, VA, FHA, Cash
Listing Terms Conventional, VA, FHA, Cash
Financing Conventional,VA,FHA,Cash
Special Listing Condition Standard
Read Less Info
Want to know what your home might be worth? Contact us for a FREE valuation!

Our team is ready to help you sell your home for the highest possible price ASAP

Bought with Bradley Hamilton • RE/MAX Realty Professionals

GET MORE INFORMATION
- Alexandria, VA Homes For Sale
- Springfield, VA Homes For Sale
- Manassas, VA Homes For Sale
- Waldorf, MD Homes For Sale
- Washington, DC Homes For Sale
- Fort Washington, MD Homes For Sale
- Fauquier, VA Homes For Sale
- Kingstowne, VA Homes For Sale
- Annandale, VA Homes For Sale
- Bryans Road ,VA Homes For Sale
- Burke ,VA Homes For Sale
- Fort Valley, VA Homes For Sale
- Fort Belvoir, VA Homes For Sale
- Clifton, VA Homes For Sale
- Hybla Valley, VA Homes For Sale
- Lincolnia, VA Homes For Sale
- Indian Head, MD Homes For Sale
- Lorton, VA Homes For Sale
- Marbury, MD Homes For Sale
- Mount Vernon, VA Homes For Sale
- Occoquan, VA Homes For Sale
- Quantico, VA Homes For Sale
- Woodbridge, VA Homes For Sale
- Rosehill, MD Homes For Sale




