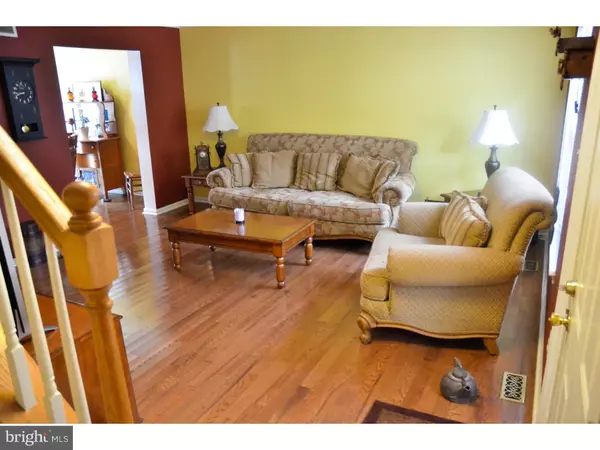For more information regarding the value of a property, please contact us for a free consultation.
Key Details
Sold Price $200,000
Property Type Single Family Home
Sub Type Unit/Flat/Apartment
Listing Status Sold
Purchase Type For Sale
Square Footage 1,120 sqft
Price per Sqft $178
Subdivision Patriots Ridge
MLS Listing ID 1002626203
Sold Date 01/06/17
Style Colonial
Bedrooms 2
Full Baths 1
Half Baths 1
HOA Fees $180/mo
HOA Y/N N
Abv Grd Liv Area 1,120
Originating Board TREND
Year Built 1997
Annual Tax Amount $3,354
Tax Year 2016
Lot Dimensions 0X0
Property Description
Warm and inviting 2 bedroom 1.5 bath townhouse located in the desirable Patriots Ridge Community and blue ribbon Central Bucks school district. You will access this beautiful home through a courtyard entrance leading into a bright and cheery living room lined with gorgeous hardwood floors throughout the first level. From the living room you'll enter into the dining room with a sliding door opening to the backyard. The kitchen and dining room are open concept ideal for entertaining or everyday family living. A powder room completes the first floor. The 2nd level has brand new carpets featuring a large master bedroom with walk in closet. Full bath and second bedroom with walk in closet complete the second floor. The basement has been finished offering 255 sq ft of additional living space and newly installed carpet. Also found in the basement is the laundry room/utility room offering plenty of storage space. Location can't be beat with close proximity to Doylestown Borough and Peace Valley park. A commuters dream with easy access to 611 and 313.
Location
State PA
County Bucks
Area Plumstead Twp (10134)
Zoning R5
Rooms
Other Rooms Living Room, Dining Room, Primary Bedroom, Kitchen, Family Room, Bedroom 1
Basement Full
Interior
Interior Features Primary Bath(s), Ceiling Fan(s)
Hot Water Natural Gas
Heating Gas
Cooling Central A/C
Flooring Wood, Fully Carpeted
Equipment Built-In Range, Dishwasher
Fireplace N
Appliance Built-In Range, Dishwasher
Heat Source Natural Gas
Laundry Basement
Exterior
Exterior Feature Porch(es)
Waterfront N
Water Access N
Accessibility None
Porch Porch(es)
Garage N
Building
Story 2
Sewer Public Sewer
Water Public
Architectural Style Colonial
Level or Stories 2
Additional Building Above Grade
New Construction N
Schools
School District Central Bucks
Others
Senior Community No
Tax ID 34-049-081-217
Ownership Condominium
Read Less Info
Want to know what your home might be worth? Contact us for a FREE valuation!

Our team is ready to help you sell your home for the highest possible price ASAP

Bought with Susan L Repka • RE/MAX Centre Realtors

GET MORE INFORMATION
- Alexandria, VA Homes For Sale
- Springfield, VA Homes For Sale
- Manassas, VA Homes For Sale
- Waldorf, MD Homes For Sale
- Washington, DC Homes For Sale
- Fort Washington, MD Homes For Sale
- Fauquier, VA Homes For Sale
- Kingstowne, VA Homes For Sale
- Annandale, VA Homes For Sale
- Bryans Road ,VA Homes For Sale
- Burke ,VA Homes For Sale
- Fort Valley, VA Homes For Sale
- Fort Belvoir, VA Homes For Sale
- Clifton, VA Homes For Sale
- Hybla Valley, VA Homes For Sale
- Lincolnia, VA Homes For Sale
- Indian Head, MD Homes For Sale
- Lorton, VA Homes For Sale
- Marbury, MD Homes For Sale
- Mount Vernon, VA Homes For Sale
- Occoquan, VA Homes For Sale
- Quantico, VA Homes For Sale
- Woodbridge, VA Homes For Sale
- Rosehill, MD Homes For Sale




