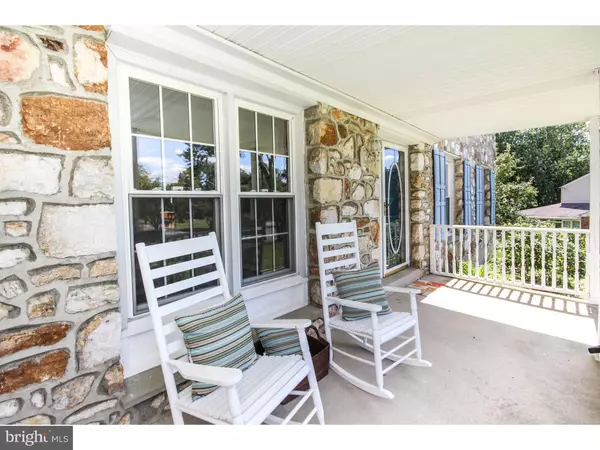For more information regarding the value of a property, please contact us for a free consultation.
Key Details
Sold Price $390,000
Property Type Single Family Home
Sub Type Detached
Listing Status Sold
Purchase Type For Sale
Square Footage 4,238 sqft
Price per Sqft $92
Subdivision None Available
MLS Listing ID 1003926989
Sold Date 12/22/16
Style Colonial
Bedrooms 4
Full Baths 2
Half Baths 1
HOA Y/N N
Abv Grd Liv Area 3,238
Originating Board TREND
Year Built 1965
Annual Tax Amount $9,907
Tax Year 2016
Lot Size 0.461 Acres
Acres 0.46
Lot Dimensions 119X129
Property Description
Originally built as the Sharpless Hill model home, 1003 Beech Rd has been lovingly updated home & sits on nearly half an acre of land. The spacious first floor with refinished hardwood flooring (2016) features a formal living room with wood burning fireplace, formal dining room, updated eat-in kitchen with bar & breakfast table. Sliders to rear deck bring in extra light to the first floor family room with powder room. A large & bright home office plus main level laundry complete the first floor. The second floor features large & bright master bedroom with full en-suite bathroom and oversized closet. 3 additional bedrooms & hall bath complete this level. The 1000 square foot lower level of this home has been beautifully updated featuring Basement Living Systems by Champion (2011), six energy efficient windows & a sliders to side patio. The lower level has plumbing for additional bath & with private entrance possibly converted to a private in-law suite. Full of bells a whistles, including energy efficient heat pump & new security system (2015) this house has it all! Located on a quiet cul-de-sac street between Houston park fields and trails and Taylor Arboretum and less than 2 miles from I-95 for access to all major highways. Award winning Wallingford-Swarthmore schools. This home is eligible for a Lease with the Right to Purchase with Home Partners of America.
Location
State PA
County Delaware
Area Nether Providence Twp (10434)
Zoning RES
Rooms
Other Rooms Living Room, Dining Room, Primary Bedroom, Bedroom 2, Bedroom 3, Kitchen, Family Room, Bedroom 1, Laundry, Other
Basement Full, Outside Entrance, Drainage System, Fully Finished
Interior
Interior Features Kitchen - Eat-In
Hot Water Oil
Heating Heat Pump - Gas BackUp, Hot Water
Cooling Central A/C
Fireplaces Number 2
Fireplace Y
Laundry Main Floor
Exterior
Garage Spaces 4.0
Waterfront N
Water Access N
Accessibility None
Total Parking Spaces 4
Garage N
Building
Story 2
Sewer Public Sewer
Water Public
Architectural Style Colonial
Level or Stories 2
Additional Building Above Grade, Below Grade
New Construction N
Schools
High Schools Strath Haven
School District Wallingford-Swarthmore
Others
Senior Community No
Tax ID 34-00-00192-15
Ownership Fee Simple
Read Less Info
Want to know what your home might be worth? Contact us for a FREE valuation!

Our team is ready to help you sell your home for the highest possible price ASAP

Bought with Lydia Vessels • Coldwell Banker Hearthside Realtors

GET MORE INFORMATION
- Alexandria, VA Homes For Sale
- Springfield, VA Homes For Sale
- Manassas, VA Homes For Sale
- Waldorf, MD Homes For Sale
- Washington, DC Homes For Sale
- Fort Washington, MD Homes For Sale
- Fauquier, VA Homes For Sale
- Kingstowne, VA Homes For Sale
- Annandale, VA Homes For Sale
- Bryans Road ,VA Homes For Sale
- Burke ,VA Homes For Sale
- Fort Valley, VA Homes For Sale
- Fort Belvoir, VA Homes For Sale
- Clifton, VA Homes For Sale
- Hybla Valley, VA Homes For Sale
- Lincolnia, VA Homes For Sale
- Indian Head, MD Homes For Sale
- Lorton, VA Homes For Sale
- Marbury, MD Homes For Sale
- Mount Vernon, VA Homes For Sale
- Occoquan, VA Homes For Sale
- Quantico, VA Homes For Sale
- Woodbridge, VA Homes For Sale
- Rosehill, MD Homes For Sale




