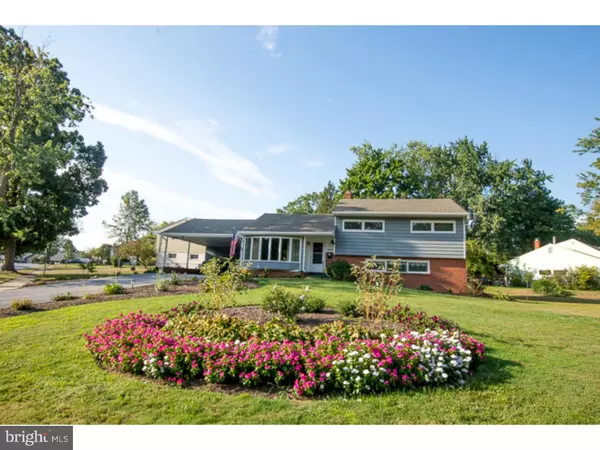For more information regarding the value of a property, please contact us for a free consultation.
Key Details
Sold Price $283,500
Property Type Single Family Home
Sub Type Detached
Listing Status Sold
Purchase Type For Sale
Square Footage 2,325 sqft
Price per Sqft $121
Subdivision Oak Lane Manor
MLS Listing ID 1003961181
Sold Date 04/12/17
Style Contemporary,Split Level
Bedrooms 4
Full Baths 2
Half Baths 1
HOA Fees $2/ann
HOA Y/N Y
Abv Grd Liv Area 2,325
Originating Board TREND
Year Built 1955
Annual Tax Amount $2,408
Tax Year 2016
Lot Size 0.320 Acres
Acres 0.32
Lot Dimensions 111X120
Property Description
Welcome Home! This North Wilmington 4 bedroom, 2.1 bath- spacious home is ready for its new owners. Large rooms, soft tone paints and flooring, multi-level living and upgrades that enable you to simply pack your bags and make the bed! The lower level 4th bedroom has alternate usage. Simply as a play room, office, library or craft room. With a bath across the hall, it would also make a great in law suite area or an over night guest bedroom. The recreational room is large and gleaming with natural light. As a matter of fact, the sun shines upon this property all day long. Enjoy the "back bottom room" for entertaining your guests! This cozy space is perfect for watching sports, creating a large play room or simply installing a wood burning stove to extend the seasonal and daily usage. This room also leads you to an additional storage area. Don't forget the opportunity and privacy which awaits you on the large patio area. You're sure to spend many days near the grill, the garden or simply sunning in the grass. Amazingly landscaped, the large corner lot has curb appeal and tons of parking. Don't forget the workshop located just behind the massive carport. Don't wait--just imagine yourself in your new home and all settled in well before all the holiday hustle and bustle!
Location
State DE
County New Castle
Area Brandywine (30901)
Zoning NC6.5
Rooms
Other Rooms Living Room, Dining Room, Primary Bedroom, Bedroom 2, Bedroom 3, Kitchen, Family Room, Bedroom 1, Laundry, Other, Attic
Interior
Interior Features Primary Bath(s), Kitchen - Eat-In
Hot Water Natural Gas
Heating Gas, Forced Air
Cooling Central A/C
Flooring Fully Carpeted, Vinyl, Tile/Brick
Equipment Oven - Self Cleaning, Disposal
Fireplace N
Window Features Energy Efficient
Appliance Oven - Self Cleaning, Disposal
Heat Source Natural Gas
Laundry Lower Floor
Exterior
Exterior Feature Patio(s)
Utilities Available Cable TV
Waterfront N
Water Access N
Roof Type Shingle
Accessibility None
Porch Patio(s)
Garage N
Building
Lot Description Corner, Sloping, Front Yard, Rear Yard, SideYard(s)
Story Other
Sewer Public Sewer
Water Public
Architectural Style Contemporary, Split Level
Level or Stories Other
Additional Building Above Grade
New Construction N
Schools
Elementary Schools Lombardy
Middle Schools Springer
High Schools Brandywine
School District Brandywine
Others
Senior Community No
Tax ID 06-090.00-507
Ownership Fee Simple
Read Less Info
Want to know what your home might be worth? Contact us for a FREE valuation!

Our team is ready to help you sell your home for the highest possible price ASAP

Bought with Jacqueline N. Patrick • Patterson-Schwartz - Greenville

GET MORE INFORMATION
- Alexandria, VA Homes For Sale
- Springfield, VA Homes For Sale
- Manassas, VA Homes For Sale
- Waldorf, MD Homes For Sale
- Washington, DC Homes For Sale
- Fort Washington, MD Homes For Sale
- Fauquier, VA Homes For Sale
- Kingstowne, VA Homes For Sale
- Annandale, VA Homes For Sale
- Bryans Road ,VA Homes For Sale
- Burke ,VA Homes For Sale
- Fort Valley, VA Homes For Sale
- Fort Belvoir, VA Homes For Sale
- Clifton, VA Homes For Sale
- Hybla Valley, VA Homes For Sale
- Lincolnia, VA Homes For Sale
- Indian Head, MD Homes For Sale
- Lorton, VA Homes For Sale
- Marbury, MD Homes For Sale
- Mount Vernon, VA Homes For Sale
- Occoquan, VA Homes For Sale
- Quantico, VA Homes For Sale
- Woodbridge, VA Homes For Sale
- Rosehill, MD Homes For Sale




