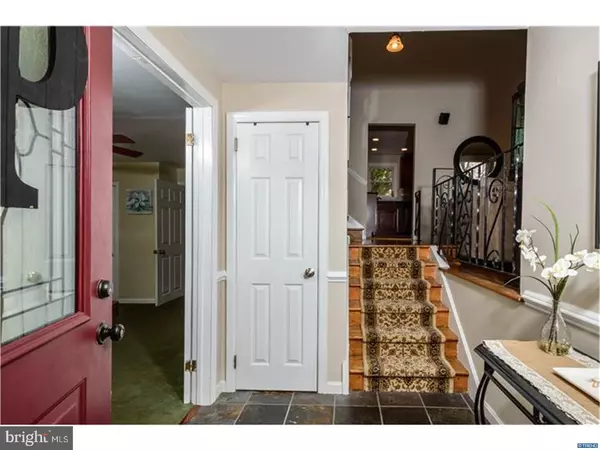For more information regarding the value of a property, please contact us for a free consultation.
Key Details
Sold Price $301,250
Property Type Single Family Home
Sub Type Detached
Listing Status Sold
Purchase Type For Sale
Square Footage 1,980 sqft
Price per Sqft $152
Subdivision Holiday Hills
MLS Listing ID 1000058868
Sold Date 03/13/17
Style Colonial,Traditional,Split Level
Bedrooms 4
Full Baths 1
Half Baths 1
HOA Y/N N
Abv Grd Liv Area 1,980
Originating Board TREND
Year Built 1961
Annual Tax Amount $2,100
Tax Year 2016
Lot Size 10,454 Sqft
Acres 0.24
Lot Dimensions 121 FT X 85 FT
Property Description
This warm and inviting, nicely maintained 4 bedroom split level on a corner lot is sure to please. Enter through the welcoming front porch to the spacious foyer, and you will find the living room with cathedral ceilings featuring a newly installed ceiling fan. You will appreciate the desirable open concept floor plan looking into the dining room and on to the updated kitchen. This John Stevens designer kitchen is a chef's dream including stainless appliances, a gas cook-top range, granite counters and 42 inch cherry cabinets with plenty of pull out drawers. There are four generous size bedrooms and one updated full bath on the upper level. You will find more room to spread out on the lower level beginning in the comfortable family room with two sets of solid French doors leading to the entry foyer and the office. The office has access to the private patio with natural gas hook-up for your grill and/or fire pit. The updated powder room, laundry/mud room with an additional shower stall and one car garage round out this level. Hardwoods are throughout the main and upper levels, and ceramic tile floors complete the kitchen and baths. There's space outside to garden and play, as well as additional storage for outdoor gear in the newer shed (2013.) And, the community park is just a short walk around the corner. There are many more enhancements and updates to this lovely home including newer HVAC (2006), newer replacement windows, new shutters (2015,) a newer garage door with "smart" automatic door opener (2012); new landscaping, insulated and sealed crawl space (2015),CAT6 Internet wiring; a new programmable WIFI thermostat, a ClosetMaid organizer in one bedroom and wiring for surround sound in the living room. It will be so easy to move right in. You're home!
Location
State DE
County New Castle
Area Brandywine (30901)
Zoning NC10
Direction North
Rooms
Other Rooms Living Room, Dining Room, Primary Bedroom, Bedroom 2, Bedroom 3, Kitchen, Family Room, Bedroom 1, Laundry, Other, Attic
Interior
Interior Features Butlers Pantry, Ceiling Fan(s), Attic/House Fan, Breakfast Area
Hot Water Natural Gas
Heating Gas, Forced Air
Cooling Central A/C
Flooring Wood, Fully Carpeted, Vinyl, Tile/Brick
Equipment Built-In Range, Oven - Self Cleaning, Dishwasher, Disposal, Built-In Microwave
Fireplace N
Window Features Replacement
Appliance Built-In Range, Oven - Self Cleaning, Dishwasher, Disposal, Built-In Microwave
Heat Source Natural Gas
Laundry Lower Floor, None
Exterior
Exterior Feature Patio(s), Porch(es)
Garage Inside Access
Garage Spaces 4.0
Waterfront N
Water Access N
Roof Type Shingle
Accessibility None
Porch Patio(s), Porch(es)
Total Parking Spaces 4
Garage N
Building
Lot Description Corner
Story Other
Foundation Brick/Mortar
Sewer Public Sewer
Water Public
Architectural Style Colonial, Traditional, Split Level
Level or Stories Other
Additional Building Above Grade
Structure Type Cathedral Ceilings
New Construction N
Schools
Elementary Schools Forwood
Middle Schools Talley
High Schools Concord
School District Brandywine
Others
HOA Fee Include Snow Removal
Senior Community No
Tax ID 06-045.00-013
Ownership Fee Simple
Acceptable Financing Conventional, VA, FHA 203(b)
Listing Terms Conventional, VA, FHA 203(b)
Financing Conventional,VA,FHA 203(b)
Read Less Info
Want to know what your home might be worth? Contact us for a FREE valuation!

Our team is ready to help you sell your home for the highest possible price ASAP

Bought with Hermetta T Harper • Patterson-Schwartz-Hockessin

GET MORE INFORMATION
- Alexandria, VA Homes For Sale
- Springfield, VA Homes For Sale
- Manassas, VA Homes For Sale
- Waldorf, MD Homes For Sale
- Washington, DC Homes For Sale
- Fort Washington, MD Homes For Sale
- Fauquier, VA Homes For Sale
- Kingstowne, VA Homes For Sale
- Annandale, VA Homes For Sale
- Bryans Road ,VA Homes For Sale
- Burke ,VA Homes For Sale
- Fort Valley, VA Homes For Sale
- Fort Belvoir, VA Homes For Sale
- Clifton, VA Homes For Sale
- Hybla Valley, VA Homes For Sale
- Lincolnia, VA Homes For Sale
- Indian Head, MD Homes For Sale
- Lorton, VA Homes For Sale
- Marbury, MD Homes For Sale
- Mount Vernon, VA Homes For Sale
- Occoquan, VA Homes For Sale
- Quantico, VA Homes For Sale
- Woodbridge, VA Homes For Sale
- Rosehill, MD Homes For Sale




