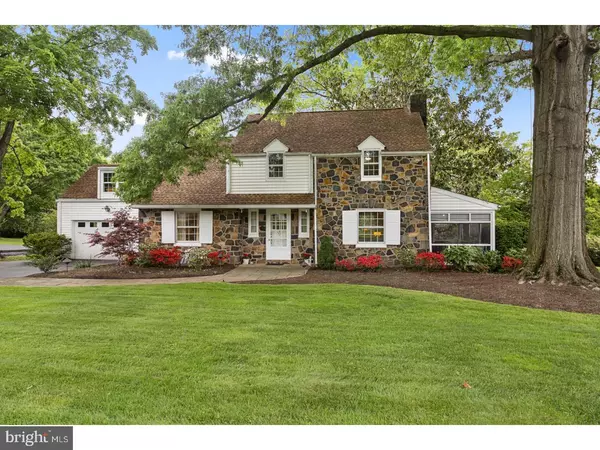For more information regarding the value of a property, please contact us for a free consultation.
Key Details
Sold Price $485,000
Property Type Single Family Home
Sub Type Detached
Listing Status Sold
Purchase Type For Sale
Square Footage 2,625 sqft
Price per Sqft $184
Subdivision Sedgely Farms
MLS Listing ID 1000065306
Sold Date 08/14/17
Style Colonial
Bedrooms 4
Full Baths 2
Half Baths 1
HOA Fees $3/ann
HOA Y/N Y
Abv Grd Liv Area 2,625
Originating Board TREND
Year Built 1941
Annual Tax Amount $3,794
Tax Year 2016
Lot Size 0.900 Acres
Acres 0.9
Lot Dimensions 145X291
Property Description
Fantastic opportunity to own one of the original Stone Colonial homes in Sedgely Farms on one of the nicest lots backing to over 100 acres of The Robert Downs Memorial Conservancy! Built in 1941, this 4 bedroom, 2.1 bath colonial has been lovingly maintained by the current owners and is ideally situated on almost 1- acre with spectacular views of woods and rolling hills. The 1st floor offers an elegant foyer, hardwood floors thru-out, a large traditional living room with wood burning fireplace and built-in bookshelves. A glass door leads from the living room to the charming screened porch, ideal for evening retreats. Continuing thru-out the 1st floor is a dining room with bay window overlooking the rear grounds, a 1st floor den with built-in bookshelves plus a conveniently located powder room, an eat-in kitchen and mudroom area with inside access to the 1+ car garage. The 2nd floor houses 4 bedrooms & 2 full baths that include a large main bedroom with a walk-in closet and private bath. 3 additional bedrooms, a full hall bath, a cedar closet and linen closet complete the 2nd floor. The spacious 4th bedroom, located over the garage, offers a separate den or office space and an abundance of closet space including a large closet perfect for storage. The full basement also offers plenty of storage areas, the laundry area and outside access. As charming as the interior is, the exterior of this home is truly superior with not only a large lot and stunning views but the expansive front yard is home to the largest Pin Oak tree recorded by the Delaware Forest Service in the State of DE. Endless possibilities for this lovely home and truly an opportunity not to be missed!
Location
State DE
County New Castle
Area Hockssn/Greenvl/Centrvl (30902)
Zoning NC15
Rooms
Other Rooms Living Room, Dining Room, Primary Bedroom, Bedroom 2, Bedroom 3, Kitchen, Bedroom 1, Other, Attic
Basement Full, Unfinished, Outside Entrance
Interior
Interior Features Primary Bath(s), Kitchen - Island, Ceiling Fan(s), Kitchen - Eat-In
Hot Water Electric
Heating Oil, Forced Air
Cooling Central A/C
Flooring Wood, Fully Carpeted, Tile/Brick
Fireplaces Number 1
Equipment Dishwasher, Disposal
Fireplace Y
Window Features Bay/Bow
Appliance Dishwasher, Disposal
Heat Source Oil
Laundry Basement
Exterior
Exterior Feature Porch(es)
Garage Spaces 2.0
Utilities Available Cable TV
Waterfront N
Water Access N
Roof Type Pitched,Shingle
Accessibility None
Porch Porch(es)
Attached Garage 2
Total Parking Spaces 2
Garage Y
Building
Lot Description Front Yard, Rear Yard, SideYard(s)
Story 2
Sewer Public Sewer
Water Public
Architectural Style Colonial
Level or Stories 2
Additional Building Above Grade
New Construction N
Schools
School District Red Clay Consolidated
Others
HOA Fee Include Snow Removal
Senior Community No
Tax ID 07-029.30-032
Ownership Fee Simple
Acceptable Financing Conventional
Listing Terms Conventional
Financing Conventional
Read Less Info
Want to know what your home might be worth? Contact us for a FREE valuation!

Our team is ready to help you sell your home for the highest possible price ASAP

Bought with Mia Burch • Long & Foster Real Estate, Inc.

GET MORE INFORMATION
- Alexandria, VA Homes For Sale
- Springfield, VA Homes For Sale
- Manassas, VA Homes For Sale
- Waldorf, MD Homes For Sale
- Washington, DC Homes For Sale
- Fort Washington, MD Homes For Sale
- Fauquier, VA Homes For Sale
- Kingstowne, VA Homes For Sale
- Annandale, VA Homes For Sale
- Bryans Road ,VA Homes For Sale
- Burke ,VA Homes For Sale
- Fort Valley, VA Homes For Sale
- Fort Belvoir, VA Homes For Sale
- Clifton, VA Homes For Sale
- Hybla Valley, VA Homes For Sale
- Lincolnia, VA Homes For Sale
- Indian Head, MD Homes For Sale
- Lorton, VA Homes For Sale
- Marbury, MD Homes For Sale
- Mount Vernon, VA Homes For Sale
- Occoquan, VA Homes For Sale
- Quantico, VA Homes For Sale
- Woodbridge, VA Homes For Sale
- Rosehill, MD Homes For Sale




