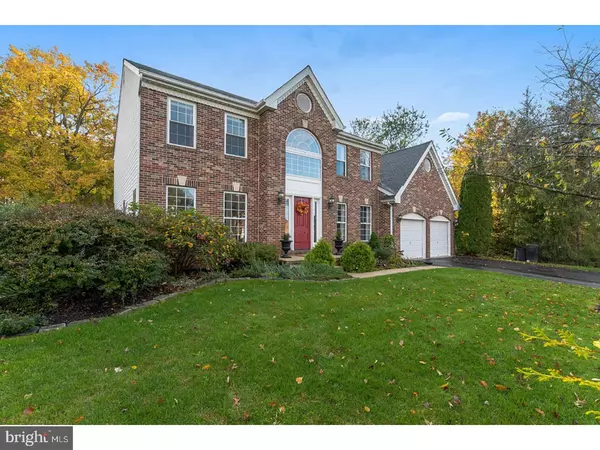For more information regarding the value of a property, please contact us for a free consultation.
Key Details
Sold Price $548,000
Property Type Single Family Home
Sub Type Detached
Listing Status Sold
Purchase Type For Sale
Square Footage 2,640 sqft
Price per Sqft $207
Subdivision Hearthstone
MLS Listing ID 1003768471
Sold Date 01/08/18
Style Colonial
Bedrooms 4
Full Baths 2
Half Baths 1
HOA Fees $33
HOA Y/N Y
Abv Grd Liv Area 2,640
Originating Board TREND
Year Built 1994
Annual Tax Amount $6,536
Tax Year 2017
Lot Size 0.279 Acres
Acres 0.28
Lot Dimensions 74X135
Property Description
Great opportunity to live on a premium lot in the highly desirable Hearthstone development in the Central Bucks school district. This sun lit bright Creamery model has been recently updated throughout including a new roof. Enter into the remodeled two story foyer with custom trim and wainscoting which stretches into the formal dining room which recently had recessed lighting and an antique chandelier installed. Pass the mud room which is also accessed by the two car garage and into the open kitchen design which has all new kitchen appliances, a breakfast island, granite counter tops and a built in water filtration system. The high vaulted ceilings, new custom mantle and refacing on the brick fireplace give the family room a very warm and welcoming vibe and is great for entertaining, especially with the three season sun room accessed by sliding doors. The large outdoor patio was recently enclosed by custom fencing and the newly built play set and playhouse was featured on Lowes sponsored show "The Weekender". The second floor master bedroom has a large walk in closet and en suite bathroom with double vanity, a large jacuzzi soaking tub and separate stand up shower. Three additional bedrooms and a full bathroom upstairs completed the second floor and have hardwood throughout. Large finished basement has plenty of space and tons of options for a media room, home gym, rec room, etc. This truly is a one of a kind in this development don't miss this opportunity!
Location
State PA
County Bucks
Area Buckingham Twp (10106)
Zoning R5
Rooms
Other Rooms Living Room, Dining Room, Primary Bedroom, Bedroom 2, Bedroom 3, Kitchen, Family Room, Bedroom 1, Laundry
Basement Full
Interior
Interior Features Kitchen - Eat-In
Hot Water Natural Gas
Heating Gas
Cooling Central A/C
Fireplaces Number 1
Fireplaces Type Brick
Fireplace Y
Heat Source Natural Gas
Laundry Main Floor
Exterior
Garage Spaces 4.0
Waterfront N
Water Access N
Accessibility None
Attached Garage 2
Total Parking Spaces 4
Garage Y
Building
Story 2
Sewer Public Sewer
Water Public
Architectural Style Colonial
Level or Stories 2
Additional Building Above Grade
New Construction N
Schools
School District Central Bucks
Others
Senior Community No
Tax ID 06-062-003
Ownership Fee Simple
Read Less Info
Want to know what your home might be worth? Contact us for a FREE valuation!

Our team is ready to help you sell your home for the highest possible price ASAP

Bought with Christine Stevens • BHHS Fox & Roach-Doylestown

GET MORE INFORMATION
- Alexandria, VA Homes For Sale
- Springfield, VA Homes For Sale
- Manassas, VA Homes For Sale
- Waldorf, MD Homes For Sale
- Washington, DC Homes For Sale
- Fort Washington, MD Homes For Sale
- Fauquier, VA Homes For Sale
- Kingstowne, VA Homes For Sale
- Annandale, VA Homes For Sale
- Bryans Road ,VA Homes For Sale
- Burke ,VA Homes For Sale
- Fort Valley, VA Homes For Sale
- Fort Belvoir, VA Homes For Sale
- Clifton, VA Homes For Sale
- Hybla Valley, VA Homes For Sale
- Lincolnia, VA Homes For Sale
- Indian Head, MD Homes For Sale
- Lorton, VA Homes For Sale
- Marbury, MD Homes For Sale
- Mount Vernon, VA Homes For Sale
- Occoquan, VA Homes For Sale
- Quantico, VA Homes For Sale
- Woodbridge, VA Homes For Sale
- Rosehill, MD Homes For Sale




