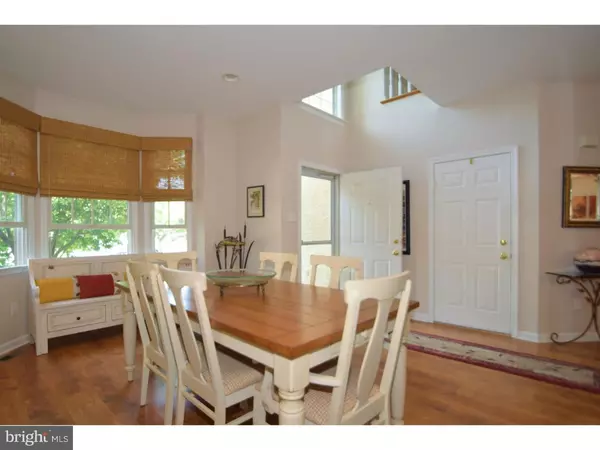For more information regarding the value of a property, please contact us for a free consultation.
Key Details
Sold Price $388,000
Property Type Townhouse
Sub Type Interior Row/Townhouse
Listing Status Sold
Purchase Type For Sale
Square Footage 3,090 sqft
Price per Sqft $125
Subdivision Enclave At Bellaire
MLS Listing ID 1003476149
Sold Date 09/13/16
Style Colonial
Bedrooms 3
Full Baths 3
Half Baths 1
HOA Fees $165/mo
HOA Y/N N
Abv Grd Liv Area 2,190
Originating Board TREND
Year Built 1997
Annual Tax Amount $8,274
Tax Year 2016
Lot Size 2,190 Sqft
Acres 0.05
Property Description
WELCOME HOME- to this incredible New Listing in Maple Glen! Townhome living at it's Best! "The Enclave at Belle Aire" could be your new address! Cul-de-sac location,sidewalks & green space provide the perfect setting for this stunning townhome in the heart of Maple Glen! Enter the foyer from the charming garden like front yard completed by a custom brick paver entrance. This impeccably cared for home has been freshly painted neutral colors & newly installed warm toned laminate hard wood flooring on the lst floor is so stylish! A gracious dining room anchored by a large window allowing for lots of natural light... The spacious Family/Great room adjacent to an updated kitchen & very spacious breakfast room create a very inviting informal/contemporary setting that is certainly the heart of this home! Maple cabinetry, granite countertops, stainless appliances & a pantry with pull out shelving create the perfect chef's kitchen. Counter seating that flanks the breakfast room is great for quick casual dining...The gorgeous extended custom trex deck located off of this space creates the perfect indoor/outdoor entertainment venue. Lots of space to dine and wine with family and friends! A tree lined private backyard completes the perfect backdrop for relaxing or entertaining. An updated powder room with custom tile flooring completes the main floor. The 2nd level has been updated with brand NEW neutral carpeting & paint. The generous master bedroom offers space for a king size bed & a sitting area. Master bath holds two vanities, Jacuzzi,& separate shower...all neutral and ready for you to personalize. Incredibly spacious walk in closet has been perfectly customized with shelving & cabinetry... Two additional spacious bedrooms, a neutral tiled hall bath & a laundry area complete the second floor. Be prepared to be impressed with the finished Lower Level!! Lots of space to create the areas that work for you...A guest suite, home theater, gym,or an additional bedroom are all possibilities! Totally versatile space! A full bath with a walk in shower, custom tiling and granite countertops completes this level. Awesome Feature- not typically found in townhome living! New roof & H2O heater, too! This community offers the "Maple Glen" Elementary school in the Award Winning Upper Dublin School District. Perfectly and conveniently located to major arteries, shopping, restaurants & many beautiful parks! There's no doubt this will feel like the PERFECT home! Come see why!!
Location
State PA
County Montgomery
Area Upper Dublin Twp (10654)
Zoning MD
Rooms
Other Rooms Living Room, Dining Room, Primary Bedroom, Bedroom 2, Kitchen, Bedroom 1, Other, Attic
Basement Full, Fully Finished
Interior
Interior Features Primary Bath(s), Kitchen - Island, Butlers Pantry, Kitchen - Eat-In
Hot Water Natural Gas
Heating Gas, Forced Air
Cooling Central A/C
Flooring Wood, Fully Carpeted, Tile/Brick
Equipment Dishwasher, Disposal
Fireplace N
Appliance Dishwasher, Disposal
Heat Source Natural Gas
Laundry Upper Floor
Exterior
Exterior Feature Deck(s)
Garage Spaces 3.0
Waterfront N
Water Access N
Roof Type Pitched
Accessibility None
Porch Deck(s)
Attached Garage 1
Total Parking Spaces 3
Garage Y
Building
Lot Description Cul-de-sac
Story 2
Foundation Concrete Perimeter
Sewer Public Sewer
Water Public
Architectural Style Colonial
Level or Stories 2
Additional Building Above Grade, Below Grade
Structure Type 9'+ Ceilings
New Construction N
Schools
School District Upper Dublin
Others
Pets Allowed Y
HOA Fee Include Common Area Maintenance,Lawn Maintenance,Snow Removal,Trash
Senior Community No
Tax ID 54-00-02529-495
Ownership Fee Simple
Acceptable Financing Conventional
Listing Terms Conventional
Financing Conventional
Pets Description Case by Case Basis
Read Less Info
Want to know what your home might be worth? Contact us for a FREE valuation!

Our team is ready to help you sell your home for the highest possible price ASAP

Bought with Rhonda Rosenthal • BHHS Fox & Roach-Blue Bell

GET MORE INFORMATION
- Alexandria, VA Homes For Sale
- Springfield, VA Homes For Sale
- Manassas, VA Homes For Sale
- Waldorf, MD Homes For Sale
- Washington, DC Homes For Sale
- Fort Washington, MD Homes For Sale
- Fauquier, VA Homes For Sale
- Kingstowne, VA Homes For Sale
- Annandale, VA Homes For Sale
- Bryans Road ,VA Homes For Sale
- Burke ,VA Homes For Sale
- Fort Valley, VA Homes For Sale
- Fort Belvoir, VA Homes For Sale
- Clifton, VA Homes For Sale
- Hybla Valley, VA Homes For Sale
- Lincolnia, VA Homes For Sale
- Indian Head, MD Homes For Sale
- Lorton, VA Homes For Sale
- Marbury, MD Homes For Sale
- Mount Vernon, VA Homes For Sale
- Occoquan, VA Homes For Sale
- Quantico, VA Homes For Sale
- Woodbridge, VA Homes For Sale
- Rosehill, MD Homes For Sale




