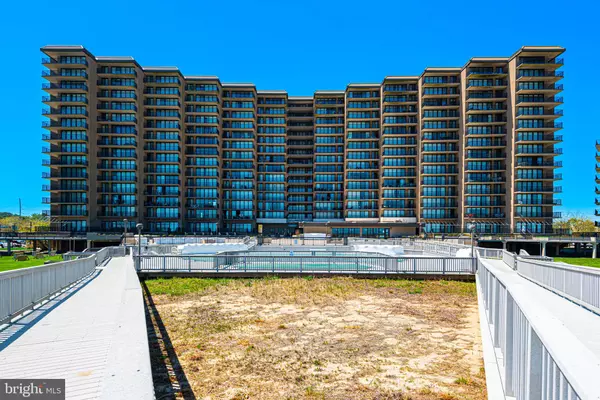
UPDATED:
10/27/2024 12:45 AM
Key Details
Property Type Condo
Sub Type Condo/Co-op
Listing Status Active
Purchase Type For Sale
Square Footage 1,650 sqft
Price per Sqft $969
Subdivision Sea Colony East
MLS Listing ID DESU2036834
Style Unit/Flat
Bedrooms 3
Full Baths 2
Condo Fees $2,286/qua
HOA Y/N N
Abv Grd Liv Area 1,650
Originating Board BRIGHT
Year Built 1975
Annual Tax Amount $1,514
Tax Year 2023
Lot Dimensions 0.00 x 0.00
Property Description
Location
State DE
County Sussex
Area Baltimore Hundred (31001)
Zoning AR-1
Direction East
Rooms
Main Level Bedrooms 3
Interior
Interior Features Breakfast Area, Built-Ins, Carpet, Combination Dining/Living, Dining Area, Elevator, Entry Level Bedroom, Floor Plan - Traditional, Kitchen - Gourmet, Kitchen - Galley, Pantry, Bathroom - Tub Shower, Wet/Dry Bar, Window Treatments, Recessed Lighting
Hot Water Electric
Cooling Central A/C
Flooring Carpet, Tile/Brick
Inclusions Sold Furnished
Equipment Dishwasher, Disposal, Dryer, Icemaker, Microwave, Oven/Range - Electric, Washer
Furnishings Yes
Fireplace N
Appliance Dishwasher, Disposal, Dryer, Icemaker, Microwave, Oven/Range - Electric, Washer
Heat Source Electric
Laundry Dryer In Unit, Washer In Unit
Exterior
Exterior Feature Deck(s), Balcony
Parking On Site 1
Utilities Available Electric Available, Sewer Available, Water Available, Cable TV
Amenities Available Basketball Courts, Beach, Common Grounds, Convenience Store, Elevator, Exercise Room, Extra Storage, Fitness Center, Gated Community, Pool - Outdoor, Pool - Indoor, Reserved/Assigned Parking, Sauna, Security, Tennis Courts, Tot Lots/Playground
Waterfront Y
Waterfront Description Sandy Beach
Water Access Y
Water Access Desc Private Access,Swimming Allowed
View Ocean, Water
Roof Type Metal
Accessibility None
Porch Deck(s), Balcony
Garage N
Building
Story 1
Unit Features Hi-Rise 9+ Floors
Sewer Public Sewer
Water Private/Community Water
Architectural Style Unit/Flat
Level or Stories 1
Additional Building Above Grade, Below Grade
Structure Type Dry Wall
New Construction N
Schools
School District Indian River
Others
Pets Allowed Y
HOA Fee Include Common Area Maintenance,Ext Bldg Maint,Insurance,Management,Lawn Maintenance,Pool(s),Trash,Water,Cable TV,High Speed Internet
Senior Community No
Tax ID 134-17.00-56.03-L6N
Ownership Condominium
Security Features 24 hour security,Desk in Lobby
Acceptable Financing Cash, Conventional
Horse Property N
Listing Terms Cash, Conventional
Financing Cash,Conventional
Special Listing Condition Standard
Pets Description Cats OK, Dogs OK






