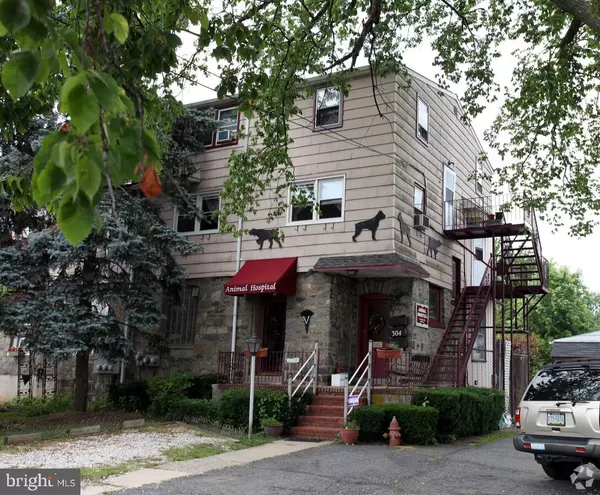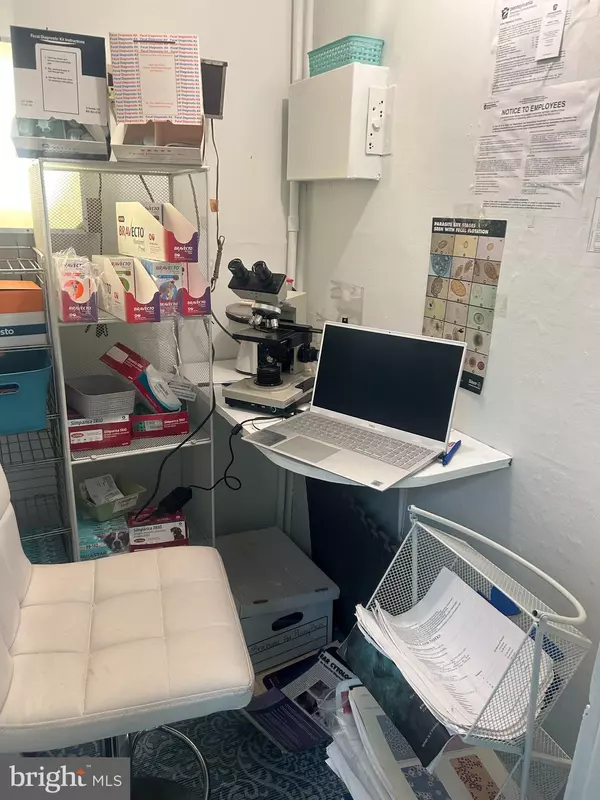REQUEST A TOUR If you would like to see this home without being there in person, select the "Virtual Tour" option and your agent will contact you to discuss available opportunities.
In-PersonVirtual Tour

$365,000
Est. payment /mo
3,000 SqFt
UPDATED:
11/05/2024 05:50 PM
Key Details
Property Type Commercial
Sub Type Mixed Use
Listing Status Active
Purchase Type For Sale
Square Footage 3,000 sqft
Price per Sqft $121
MLS Listing ID PADE2071268
Originating Board BRIGHT
Year Built 1963
Annual Tax Amount $7,673
Tax Year 2024
Lot Dimensions 45.00 x 200.00
Property Description
We are pleased to present a unique investment opportunity in Glenolden, featuring a fully occupied mixed-use property with significant income potential. The owner is offering both the established veterinarian practice and the building for sale, though they are open to selling them separately. This property includes three total units on a 45 x 200 lot with a detached garage and additional parking spaces. The first floor commercial space is currently outfitted for a veterinarian practice, featuring two exam rooms, a lab, kennel, and waiting room. This versatile space can be maintained as a veterinary practice or repurposed for other business uses. The veterinarian practice itself is available for sale; please contact the agent for further details. The second floor comprises a one-bedroom, one-bath unit with a large den, while the third floor offers a two-bedroom, one-bath unit with a den. All units are fully occupied, providing immediate rental income. Competitive market rents for all three units enhance the property’s cash flow potential. Situated in the Chester Pike Commercial Corridor, this location offers excellent visibility and access to a steady stream of potential clients and tenants. This property represents a compelling investment with the dual benefit of a thriving commercial space and high-demand residential units. To learn more about this exceptional opportunity, please contact us directly.
Location
State PA
County Delaware
Area Glenolden Boro (10421)
Zoning R
Interior
Hot Water Electric
Heating Central
Cooling Wall Unit
Heat Source Natural Gas
Exterior
Garage Spaces 5.0
Waterfront N
Water Access N
Accessibility None
Total Parking Spaces 5
Garage N
Building
Sewer Public Sewer
Water Public
New Construction N
Schools
School District Interboro
Others
Tax ID 21-00-00324-00
Ownership Fee Simple
SqFt Source Assessor
Special Listing Condition Standard
Read Less Info

Listed by Joseph M. Loonstyn Jr. • Keller Williams Main Line





