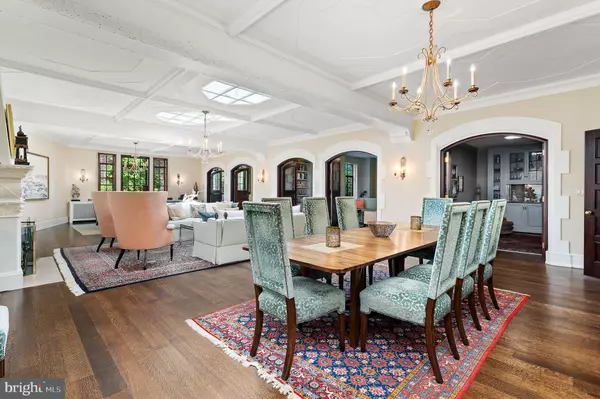
UPDATED:
10/03/2024 11:28 AM
Key Details
Property Type Condo
Sub Type Condo/Co-op
Listing Status Active
Purchase Type For Sale
Square Footage 3,600 sqft
Price per Sqft $652
Subdivision Cleveland Park
MLS Listing ID DCDC2153162
Style Tudor
Bedrooms 3
Full Baths 2
Half Baths 1
Condo Fees $2,984/mo
HOA Y/N N
Abv Grd Liv Area 3,600
Originating Board BRIGHT
Year Built 1928
Annual Tax Amount $5,412
Tax Year 2024
Property Description
Location
State DC
County Washington
Direction Northeast
Rooms
Other Rooms Den, Library
Main Level Bedrooms 3
Interior
Interior Features Crown Moldings, Exposed Beams, Entry Level Bedroom, Stain/Lead Glass, Walk-in Closet(s), Wood Floors, Upgraded Countertops, Skylight(s), Floor Plan - Open, Floor Plan - Traditional, Built-Ins, Family Room Off Kitchen, Other, Kitchen - Gourmet, Window Treatments, Dining Area
Hot Water Natural Gas
Heating Radiator, Other
Cooling Central A/C
Flooring Hardwood, Marble
Fireplaces Number 1
Inclusions All chandeliers and light fixtures including sconces convey
Equipment Dryer - Front Loading, Washer/Dryer Stacked, Washer - Front Loading, Dishwasher, Disposal, Range Hood, Oven/Range - Gas, Refrigerator, Stainless Steel Appliances, Oven - Double
Fireplace Y
Window Features Atrium,Skylights
Appliance Dryer - Front Loading, Washer/Dryer Stacked, Washer - Front Loading, Dishwasher, Disposal, Range Hood, Oven/Range - Gas, Refrigerator, Stainless Steel Appliances, Oven - Double
Heat Source Natural Gas
Laundry Dryer In Unit, Washer In Unit
Exterior
Exterior Feature Patio(s), Terrace, Enclosed
Garage Other
Garage Spaces 1.0
Fence Wrought Iron, Masonry/Stone
Utilities Available Cable TV Available, Water Available, Natural Gas Available, Electric Available, Phone
Amenities Available Elevator, Extra Storage, Common Grounds, Concierge, Party Room, Guest Suites, Meeting Room
Waterfront N
Water Access N
View Garden/Lawn
Accessibility Other
Porch Patio(s), Terrace, Enclosed
Attached Garage 1
Total Parking Spaces 1
Garage Y
Building
Lot Description Backs - Open Common Area, Adjoins - Open Space
Story 1
Unit Features Mid-Rise 5 - 8 Floors
Sewer Public Sewer
Water Public
Architectural Style Tudor
Level or Stories 1
Additional Building Above Grade
New Construction N
Schools
School District District Of Columbia Public Schools
Others
Pets Allowed N
HOA Fee Include Ext Bldg Maint,Insurance,Laundry,Lawn Maintenance,Management,Reserve Funds,Sewer,Snow Removal,Taxes,Trash,Water,Heat
Senior Community No
Tax ID NO TAX RECORD
Ownership Cooperative
Security Features Desk in Lobby
Special Listing Condition Standard






