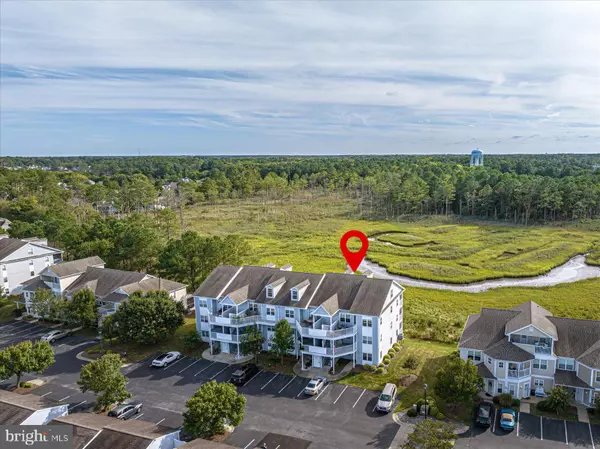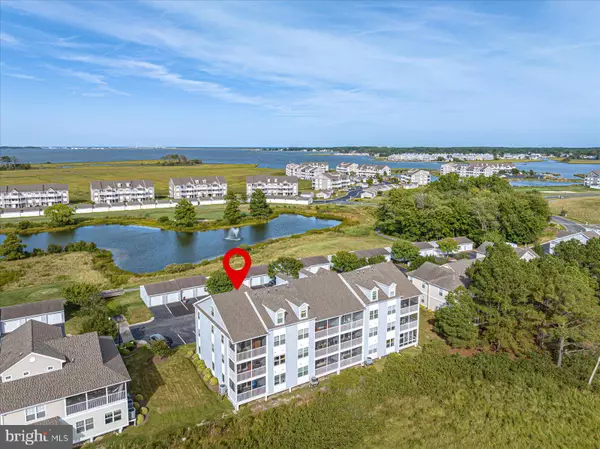
UPDATED:
10/11/2024 02:14 PM
Key Details
Property Type Condo
Sub Type Condo/Co-op
Listing Status Active
Purchase Type For Sale
Square Footage 1,800 sqft
Price per Sqft $277
Subdivision Bethany Bay
MLS Listing ID DESU2070492
Style Coastal
Bedrooms 4
Full Baths 3
Condo Fees $452/mo
HOA Fees $827/qua
HOA Y/N Y
Abv Grd Liv Area 1,800
Originating Board BRIGHT
Year Built 2001
Annual Tax Amount $907
Tax Year 2023
Lot Dimensions 0.00 x 0.00
Property Description
The condo also includes a detached garage, perfect for storing your beach gear, bikes, and golf clubs. Bethany Bay boasts an array of amenities, including a 9-hole golf course with a putting green, an outdoor pool, a boat ramp, and storage for boats and kayaks. Enjoy the basketball, tennis/Pickleball, and volleyball courts, playground, scenic walking trails, and more. Conveniently located just 5 miles from the vibrant attractions, shopping, and dining options of Bethany Beach – simply bring your suitcases and settle in!
Location
State DE
County Sussex
Area Baltimore Hundred (31001)
Zoning AR-1
Rooms
Main Level Bedrooms 2
Interior
Interior Features Bathroom - Tub Shower, Bathroom - Walk-In Shower, Carpet, Ceiling Fan(s), Breakfast Area, Combination Kitchen/Dining, Dining Area, Entry Level Bedroom, Kitchen - Eat-In, Kitchen - Table Space, Window Treatments, Spiral Staircase, Walk-in Closet(s)
Hot Water Electric
Heating Heat Pump(s)
Cooling Central A/C
Flooring Carpet, Vinyl, Luxury Vinyl Plank
Inclusions Fully furnished with minor exclusions
Equipment Refrigerator, Water Heater, Range Hood, Oven/Range - Electric, Microwave, Dishwasher, Washer/Dryer Stacked
Furnishings Yes
Fireplace N
Appliance Refrigerator, Water Heater, Range Hood, Oven/Range - Electric, Microwave, Dishwasher, Washer/Dryer Stacked
Heat Source Electric
Laundry Main Floor, Dryer In Unit, Washer In Unit
Exterior
Exterior Feature Deck(s), Porch(es), Screened
Garage Garage - Front Entry
Garage Spaces 2.0
Utilities Available Phone Available, Cable TV Available
Amenities Available Fitness Center, Golf Course, Golf Course Membership Available, Pool - Outdoor, Putting Green, Swimming Pool, Tennis Courts, Tot Lots/Playground, Water/Lake Privileges, Boat Ramp, Basketball Courts, Volleyball Courts, Other
Waterfront N
Water Access N
View Bay, Creek/Stream, Panoramic, Pond, Trees/Woods, Other
Roof Type Architectural Shingle
Accessibility None
Porch Deck(s), Porch(es), Screened
Road Frontage HOA
Total Parking Spaces 2
Garage Y
Building
Lot Description Adjoins - Open Space
Story 2
Unit Features Garden 1 - 4 Floors
Sewer Public Sewer
Water Community
Architectural Style Coastal
Level or Stories 2
Additional Building Above Grade, Below Grade
Structure Type Vaulted Ceilings
New Construction N
Schools
School District Indian River
Others
Pets Allowed Y
HOA Fee Include Common Area Maintenance,Ext Bldg Maint,Insurance,Lawn Maintenance,Management,Trash,Water,Road Maintenance
Senior Community No
Tax ID 134-08.00-42.00-88-6
Ownership Condominium
Acceptable Financing Cash, Conventional
Listing Terms Cash, Conventional
Financing Cash,Conventional
Special Listing Condition Standard
Pets Description Cats OK, Dogs OK






