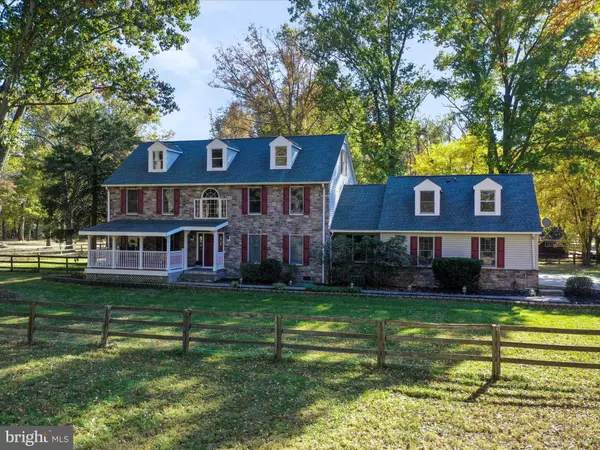
UPDATED:
11/21/2024 06:55 PM
Key Details
Property Type Single Family Home
Sub Type Detached
Listing Status Pending
Purchase Type For Sale
Square Footage 4,070 sqft
Price per Sqft $319
Subdivision Broad Run Farms
MLS Listing ID VALO2080440
Style Colonial
Bedrooms 6
Full Baths 4
Half Baths 1
HOA Y/N N
Abv Grd Liv Area 4,070
Originating Board BRIGHT
Year Built 1989
Annual Tax Amount $6,917
Tax Year 2024
Lot Size 8.230 Acres
Acres 8.23
Property Description
Location
State VA
County Loudoun
Zoning A3
Rooms
Other Rooms Living Room, Dining Room, Kitchen, Family Room, Foyer, Sun/Florida Room, Laundry
Interior
Interior Features 2nd Kitchen, Ceiling Fan(s), Family Room Off Kitchen, Kitchen - Country, Skylight(s), Stove - Pellet, Walk-in Closet(s), Wood Floors
Hot Water Electric
Heating Baseboard - Electric, Wood Burn Stove
Cooling Ceiling Fan(s), Central A/C
Flooring Carpet
Fireplaces Number 1
Fireplaces Type Electric
Equipment Dishwasher, Dryer, Exhaust Fan, Extra Refrigerator/Freezer, Icemaker, Microwave, Oven/Range - Electric, Refrigerator, Stainless Steel Appliances, Washer
Fireplace Y
Window Features Double Pane
Appliance Dishwasher, Dryer, Exhaust Fan, Extra Refrigerator/Freezer, Icemaker, Microwave, Oven/Range - Electric, Refrigerator, Stainless Steel Appliances, Washer
Heat Source Electric
Laundry Main Floor, Washer In Unit, Dryer In Unit
Exterior
Exterior Feature Deck(s), Porch(es)
Garage Oversized, Garage - Side Entry, Garage Door Opener
Garage Spaces 2.0
Fence Wood
Amenities Available Water/Lake Privileges, Tot Lots/Playground
Waterfront N
Water Access Y
Water Access Desc Canoe/Kayak,Private Access,Boat - Powered,Personal Watercraft (PWC)
Roof Type Architectural Shingle
Street Surface Paved
Accessibility Other
Porch Deck(s), Porch(es)
Attached Garage 2
Total Parking Spaces 2
Garage Y
Building
Lot Description Backs to Trees, Pond, Flood Plain
Story 3
Foundation Crawl Space
Sewer Public Sewer
Water Well
Architectural Style Colonial
Level or Stories 3
Additional Building Above Grade, Below Grade
Structure Type 2 Story Ceilings
New Construction N
Schools
Elementary Schools Countryside
Middle Schools River Bend
High Schools Potomac Falls
School District Loudoun County Public Schools
Others
Senior Community No
Tax ID 038208229000
Ownership Fee Simple
SqFt Source Assessor
Horse Property Y
Horse Feature Horses Allowed, Stable(s)
Special Listing Condition Standard






