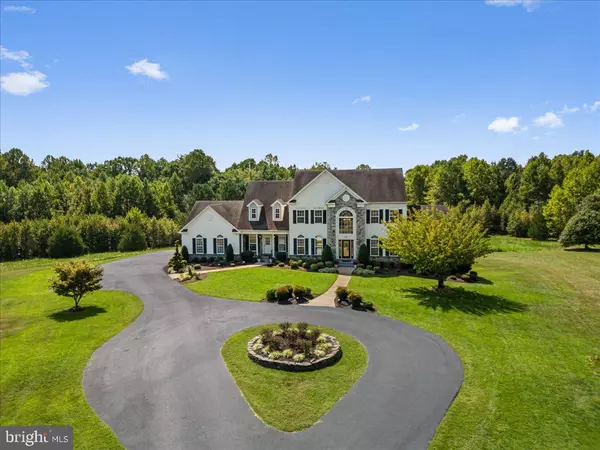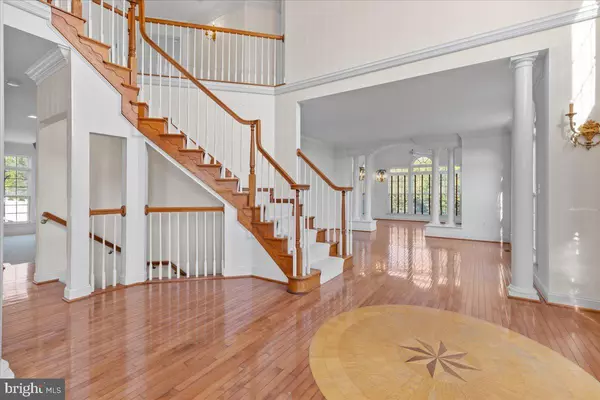
OPEN HOUSE
Sun Nov 24, 12:00pm - 2:00pm
UPDATED:
11/21/2024 04:41 PM
Key Details
Property Type Single Family Home
Sub Type Detached
Listing Status Active
Purchase Type For Sale
Square Footage 6,004 sqft
Price per Sqft $212
Subdivision Hunting Creek Hills
MLS Listing ID MDCA2017826
Style Colonial
Bedrooms 4
Full Baths 4
Half Baths 2
HOA Y/N N
Abv Grd Liv Area 4,662
Originating Board BRIGHT
Year Built 2002
Annual Tax Amount $10,630
Tax Year 2024
Lot Size 20.920 Acres
Acres 20.92
Property Description
Entering the home you will notice the open floor plan and upgrades right away, as this was the neighborhood model home by Curtis Homes. From the grand foyer, with custom inlay, you're greeted with most of the main living area with hardwood. The grand kitchen is fit for the chef of the house, complete with an oversized island with granite counters, space to cook, entertain and seating at the island. The kitchen opens to a cozy sunken living room with a gas fireplace and an open concept that allows you views to almost every room on the main floor. The rest of the main level comes with an elegant office finished with wood accent walls, a large sunroom, formal living room, formal dining room and a full bathroom. The mudroom off of the garage has its own entrance and is complete with a washer and dryer, powder room and plenty of storage space.
Upstairs, the large primary suite has an oversized walk in closet, a sitting area, a large bathroom with a jetted tub, separate shower and double sinks. Two of the secondary bedrooms connect to a double vanity bathroom for the utmost convenience. The fourth bedroom has the opportunity for its own bathroom, right in the hallway. All hallways in the home are wide and all bedrooms are large.
The oversized basement, with two walkout accesses to the backyard, is the perfect spot to entertain! This space is fully finished with a truly elegant and large movie theatre room - fully set up with raised theater recliners and sound system so that you can start watching movies as soon as you move in. The frosted glass room was set up as a wine room, but could be anything you want it to be since it is another large space. Downstairs you will find that there is a half bathroom but please note that there is a rough-in for a full bathroom, if you desire a full. While these designated rooms are nice, there is plenty of room for pool tables, ping pong tables, or an at-home bar, complete with cherrywood built-ins!
You will find peace of mind since the house is already being treated with a water softener with chlorinator! This beautiful home is a short 2 minute drive to RT 4 for easy commuting - 35 minutes to Joint Base Andrews & PAX River, 45 minutes to DC , Annapolis, and more! The home is within walking distance to Plum Point Elementary & Middle Schools.
Barn is sold as-is.
This listing has a total of over 20 acres! The house is on .94 acres and then there are three additional parcels listed below.
Parcel 1 has 16 acres
Parcel 2 has 3.11 acres
Parcel 3 has .869 acres
Floorplan can be viewed in the photos
Location
State MD
County Calvert
Zoning RUR
Rooms
Basement Fully Finished
Interior
Interior Features Attic, Bathroom - Soaking Tub, Bathroom - Walk-In Shower, Breakfast Area, Carpet, Ceiling Fan(s), Combination Kitchen/Living, Chair Railings, Crown Moldings, Dining Area, Double/Dual Staircase, Kitchen - Eat-In, Kitchen - Island, Recessed Lighting, Store/Office, Walk-in Closet(s), Water Treat System, Wood Floors
Hot Water Electric
Heating Heat Pump(s)
Cooling Central A/C, Heat Pump(s), Programmable Thermostat, Zoned
Flooring Ceramic Tile, Hardwood, Partially Carpeted
Fireplaces Number 1
Fireplaces Type Gas/Propane
Equipment Dryer - Electric, Exhaust Fan, Oven/Range - Gas, Range Hood, Refrigerator, Six Burner Stove, Washer, Water Conditioner - Owned, Water Heater
Furnishings No
Fireplace Y
Appliance Dryer - Electric, Exhaust Fan, Oven/Range - Gas, Range Hood, Refrigerator, Six Burner Stove, Washer, Water Conditioner - Owned, Water Heater
Heat Source Electric
Exterior
Garage Garage - Side Entry
Garage Spaces 11.0
Utilities Available Cable TV Available, Electric Available, Propane, Sewer Available, Water Available
Waterfront N
Water Access N
View Street, Trees/Woods
Roof Type Shingle
Accessibility None
Attached Garage 3
Total Parking Spaces 11
Garage Y
Building
Lot Description Other, Adjoins - Open Space, Backs to Trees
Story 3
Foundation Slab
Sewer Private Septic Tank
Water Well
Architectural Style Colonial
Level or Stories 3
Additional Building Above Grade, Below Grade
Structure Type 9'+ Ceilings,Dry Wall
New Construction N
Schools
Elementary Schools Plum Point
Middle Schools Plum Point
High Schools Huntingtown
School District Calvert County Public Schools
Others
Senior Community No
Tax ID 0502128160
Ownership Fee Simple
SqFt Source Estimated
Special Listing Condition Standard






