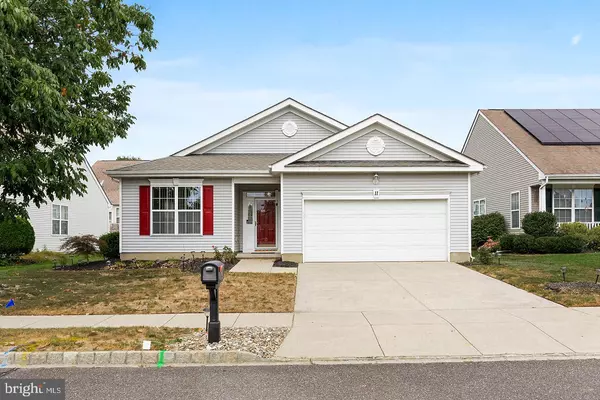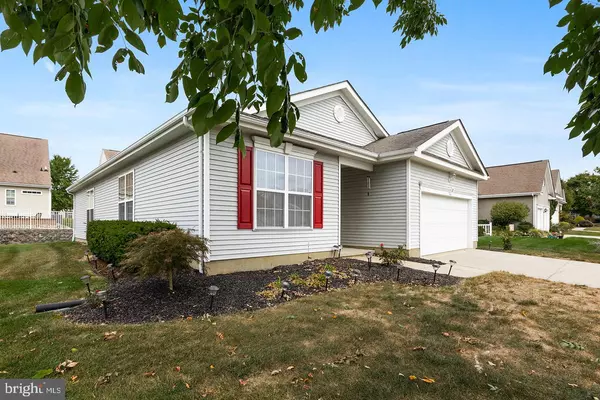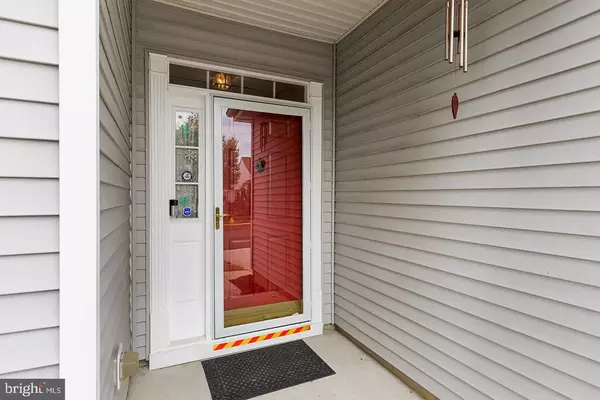
UPDATED:
11/18/2024 03:48 PM
Key Details
Property Type Single Family Home
Sub Type Detached
Listing Status Active
Purchase Type For Sale
Square Footage 1,890 sqft
Price per Sqft $179
Subdivision Four Seasons At Fore
MLS Listing ID NJCD2076688
Style Ranch/Rambler
Bedrooms 2
Full Baths 2
HOA Fees $171/mo
HOA Y/N Y
Abv Grd Liv Area 1,890
Originating Board BRIGHT
Year Built 2004
Annual Tax Amount $7,584
Tax Year 2023
Lot Size 6,046 Sqft
Acres 0.14
Lot Dimensions 65.00 x 93.00
Property Description
The heart of the home is the open-plan kitchen and family room at the back, offering ample space for gatherings. Down the first hallway, you’ll find an abundance of storage options, access to the garage, a convenient laundry room, a family bathroom, the second bedroom, which has its own walk-in closet, and pull-down loft access for even more storage space.
The primary bedroom, located at the rear of the home, is generously sized and features an ensuite bathroom with a walk-in shower, double vanity, and an expansive walk-in closet.
Residents of this vibrant community enjoy fantastic amenities, including tennis courts, a swimming pool, and a clubhouse. Don’t miss your chance to experience this wonderful home—schedule your appointment today!
Location
State NJ
County Camden
Area Gloucester Twp (20415)
Zoning RESIDENTIAL
Rooms
Other Rooms Dining Room, Primary Bedroom, Bedroom 2, Kitchen, Family Room, Laundry, Bathroom 2, Primary Bathroom
Main Level Bedrooms 2
Interior
Hot Water Natural Gas
Heating Forced Air
Cooling Central A/C
Fireplace N
Heat Source Natural Gas
Laundry Has Laundry, Main Floor
Exterior
Garage Additional Storage Area, Inside Access, Oversized
Garage Spaces 2.0
Waterfront N
Water Access N
Accessibility None
Attached Garage 2
Total Parking Spaces 2
Garage Y
Building
Story 1
Foundation Slab
Sewer Public Sewer
Water Public
Architectural Style Ranch/Rambler
Level or Stories 1
Additional Building Above Grade, Below Grade
New Construction N
Schools
School District Black Horse Pike Regional Schools
Others
Senior Community Yes
Age Restriction 55
Tax ID 15-15815-00011
Ownership Fee Simple
SqFt Source Assessor
Special Listing Condition Standard






