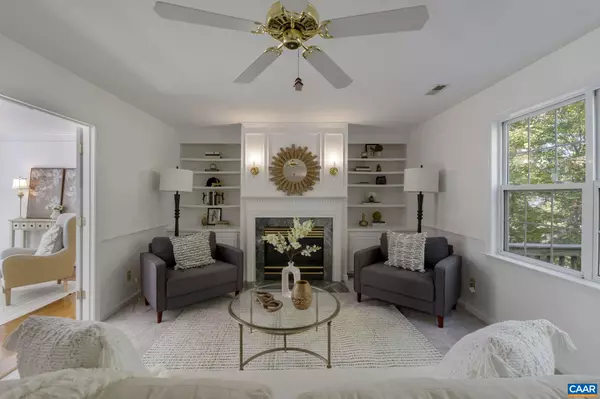
UPDATED:
11/12/2024 01:14 PM
Key Details
Property Type Single Family Home
Sub Type Detached
Listing Status Pending
Purchase Type For Sale
Square Footage 2,702 sqft
Price per Sqft $221
Subdivision Forest Lakes South
MLS Listing ID 657248
Style Colonial
Bedrooms 4
Full Baths 2
Half Baths 1
Condo Fees $100
HOA Fees $310/qua
HOA Y/N Y
Abv Grd Liv Area 2,234
Originating Board CAAR
Year Built 1996
Annual Tax Amount $4,686
Tax Year 2024
Lot Size 0.330 Acres
Acres 0.33
Property Description
Location
State VA
County Albemarle
Zoning PUD
Rooms
Other Rooms Living Room, Dining Room, Kitchen, Family Room, Foyer, Recreation Room, Full Bath, Half Bath, Additional Bedroom
Basement Partial
Interior
Interior Features Primary Bath(s)
Heating Heat Pump(s)
Cooling Heat Pump(s)
Flooring Carpet, Wood
Fireplaces Type Gas/Propane, Fireplace - Glass Doors
Inclusions Kitchen Refrigerator
Equipment Washer/Dryer Hookups Only
Fireplace N
Appliance Washer/Dryer Hookups Only
Heat Source Natural Gas Available
Exterior
Amenities Available Tot Lots/Playground, Tennis Courts, Basketball Courts, Club House, Exercise Room, Lake, Swimming Pool, Soccer Field, Volleyball Courts, Jog/Walk Path
Roof Type Architectural Shingle
Accessibility None
Garage N
Building
Story 2
Foundation Slab
Sewer Public Sewer
Water Public
Architectural Style Colonial
Level or Stories 2
Additional Building Above Grade, Below Grade
New Construction N
Schools
Elementary Schools Hollymead
Middle Schools Sutherland
High Schools Albemarle
School District Albemarle County Public Schools
Others
HOA Fee Include Health Club,Insurance,Pool(s),Management,Reserve Funds,Trash,Pier/Dock Maintenance
Ownership Other
Special Listing Condition Standard






