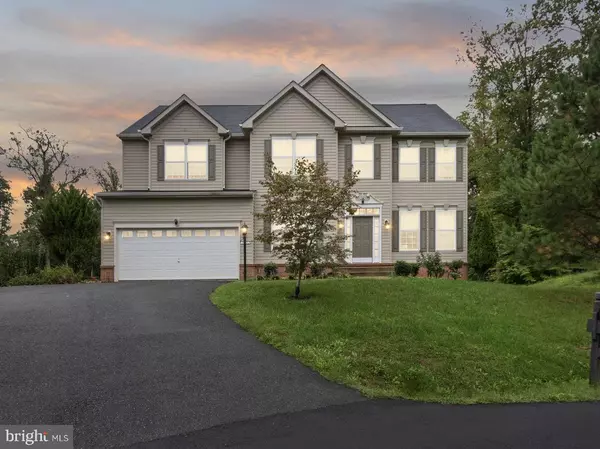
UPDATED:
11/07/2024 02:25 AM
Key Details
Property Type Single Family Home
Sub Type Detached
Listing Status Under Contract
Purchase Type For Sale
Square Footage 3,913 sqft
Price per Sqft $186
Subdivision Saddlebrook Run
MLS Listing ID VAPW2080644
Style Colonial
Bedrooms 5
Full Baths 4
HOA Fees $180/qua
HOA Y/N Y
Abv Grd Liv Area 2,872
Originating Board BRIGHT
Year Built 2017
Annual Tax Amount $6,274
Tax Year 2024
Lot Size 10,023 Sqft
Acres 0.23
Property Description
Just 7 years young, this spacious home boasts over 3,800 finished square feet across three beautifully designed levels, offering an abundance of luxury and comfort for its new owners.
Upon entering, you're greeted by gleaming hardwood floors and an elegant, neutral palette throughout. The open-concept design creates an inviting atmosphere, with a formal dining area to your left and a versatile living space to the right. As you continue, the heart of the home opens up to a gourmet kitchen featuring a large center island, granite countertops, and stainless steel appliances, perfect for culinary enthusiasts. The adjacent breakfast nook overlooks the serene backyard, while the expansive two-story family room, complete with a gas fireplace, offers an ideal setting for relaxation and entertainment.
A sought-after main level bedroom with a full bath adds to the home's appeal, providing versatile living options, including an in-law suite. Upstairs, the luxurious owner's suite serves as a true retreat, complete with a spa-like soaking tub, dual vanities, and ample closet space. Three additional spacious bedrooms and a convenient laundry room complete the upper level.
The fully finished lower level includes a large recreation room, a guest suite with a full bath, and endless possibilities for customization. Whether you envision a home theater, office, gym, or additional bedroom, this space is ready for your personal touch.
With easy access to I-95, Quantico, and DC commuter lots, this home combines convenience with luxury. Don't miss the chance to make this extraordinary property your own—schedule a showing today!
Location
State VA
County Prince William
Zoning R4
Rooms
Basement Full, Daylight, Full, Walkout Level, Interior Access, Rear Entrance, Windows
Main Level Bedrooms 1
Interior
Interior Features Breakfast Area, Dining Area, Entry Level Bedroom, Kitchen - Gourmet, Kitchen - Island, Primary Bath(s), Recessed Lighting, Upgraded Countertops, Wood Floors, Store/Office
Hot Water Natural Gas
Heating Zoned
Cooling Central A/C, Zoned
Fireplaces Number 1
Equipment Dishwasher, Disposal, Icemaker, Built-In Microwave, Oven/Range - Gas, Refrigerator, Dryer, Washer
Fireplace Y
Appliance Dishwasher, Disposal, Icemaker, Built-In Microwave, Oven/Range - Gas, Refrigerator, Dryer, Washer
Heat Source Natural Gas
Laundry Upper Floor
Exterior
Garage Garage Door Opener, Garage - Front Entry
Garage Spaces 4.0
Waterfront N
Water Access N
Accessibility None
Attached Garage 2
Total Parking Spaces 4
Garage Y
Building
Story 3
Foundation Concrete Perimeter
Sewer Public Sewer
Water Public
Architectural Style Colonial
Level or Stories 3
Additional Building Above Grade, Below Grade
New Construction N
Schools
School District Prince William County Public Schools
Others
HOA Fee Include Snow Removal,Common Area Maintenance
Senior Community No
Tax ID 8288-00-3589
Ownership Fee Simple
SqFt Source Assessor
Special Listing Condition Standard






