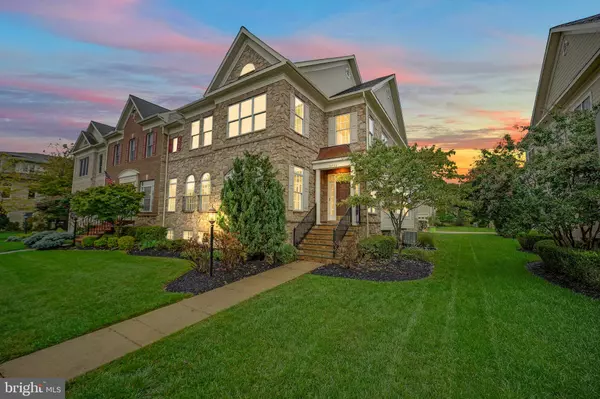
UPDATED:
11/18/2024 06:10 PM
Key Details
Property Type Townhouse
Sub Type Interior Row/Townhouse
Listing Status Pending
Purchase Type For Sale
Square Footage 4,410 sqft
Price per Sqft $201
Subdivision Lansdowne
MLS Listing ID VALO2080916
Style Colonial,Traditional
Bedrooms 3
Full Baths 4
Half Baths 1
HOA Fees $263/mo
HOA Y/N Y
Abv Grd Liv Area 2,997
Originating Board BRIGHT
Year Built 2005
Annual Tax Amount $7,411
Tax Year 2024
Lot Size 4,792 Sqft
Acres 0.11
Property Description
This spacious townhome features three large bedrooms and three full bathrooms upstairs. The main level includes a convenient half bath, while the lower level has an additional full bath, offering plenty of comfort and space for the entire family. There is a classy stone patio and white pergola off the back of the home, and a large two car garage. The entire house has been freshly painted in a neutral color, making it move-in ready for its next owners.
Throughout the home, you’ll find upgraded designer light fixtures that add a touch of elegance to every room. There is an abundance of natural light, creating an open and airy feel. Both AC units have been replaced, with the upper level unit replaced in 2016 and the main level and basement unit in 2015. The stovetop was replaced in 2024 and the garage doors were replaced in December 2020, offering peace of mind and modern curb appeal.
The sought-after Lansdowne community provides topnotch amenities, including a 25-meter heated indoor lap pool open year-round, two outdoor pools - one of which at the Potomac Club featuring a resort-style pool with beach-entry, baby pool, three mushroom water fountains, bubble fountains, and a sand volleyball court. Amenities also include walking trails, newly renovated playgrounds, three tennis courts, pickleball courts, new 3600 sq ft state of the art fitness center, and a clubhouse with a meeting room, ballroom, business center, and game room – all of which were currently renovated. The HOA fee includes Xfinity high-speed internet and cable service. LOCATION, LOCATION, LOCATION: The home is surrounded by nature, while only minutes from Leesburg Outlet Mall, Wegmans, Whole Foods, Costco, One Loudoun, Dulles Town Center, Top Golf, and various local restaurants, movie theaters, and shops. The home offers easy access to several major transit routes like Route 7 and 28, the Metro, and Dulles Airport.
This beautifully maintained home is ready for you to move in and make it your own. With its numerous upgrades, excellent location, and attention to detail, this townhome is the perfect place to call home. Schedule a tour today and experience all it has to offer!
Location
State VA
County Loudoun
Zoning PDH3
Rooms
Other Rooms Living Room, Dining Room, Primary Bedroom, Bedroom 2, Bedroom 3, Kitchen, Game Room, Family Room, Foyer, Breakfast Room, Study, Exercise Room, Laundry, Bathroom 1, Bathroom 2, Bathroom 3, Primary Bathroom
Basement Full
Interior
Interior Features Breakfast Area, Family Room Off Kitchen, Kitchen - Island, Built-Ins, Primary Bath(s), Wood Floors, Floor Plan - Open
Hot Water Natural Gas
Heating Forced Air, Zoned
Cooling Central A/C
Flooring Solid Hardwood, Ceramic Tile, Carpet
Fireplaces Number 1
Fireplaces Type Fireplace - Glass Doors, Gas/Propane
Equipment Cooktop - Down Draft, Dishwasher, Disposal, Icemaker, Oven - Double, Oven - Wall, Refrigerator
Fireplace Y
Window Features Double Pane,Screens
Appliance Cooktop - Down Draft, Dishwasher, Disposal, Icemaker, Oven - Double, Oven - Wall, Refrigerator
Heat Source Natural Gas
Laundry Upper Floor, Washer In Unit, Dryer In Unit
Exterior
Exterior Feature Terrace
Garage Additional Storage Area, Garage - Rear Entry, Garage Door Opener
Garage Spaces 4.0
Fence Rear, Wood
Utilities Available Natural Gas Available, Sewer Available, Water Available, Phone Available, Cable TV Available
Amenities Available Bike Trail, Club House, Common Grounds, Community Center, Exercise Room, Fax/Copying, Fitness Center, Game Room, Hot tub, Jog/Walk Path, Meeting Room, Party Room, Picnic Area, Pool - Indoor, Pool - Outdoor, Recreational Center, Tennis Courts, Tot Lots/Playground, Volleyball Courts
Waterfront N
Water Access N
View Garden/Lawn, Trees/Woods
Roof Type Fiberglass
Accessibility None
Porch Terrace
Road Frontage City/County, State
Attached Garage 2
Total Parking Spaces 4
Garage Y
Building
Lot Description Landscaping
Story 3
Foundation Slab
Sewer Public Sewer
Water Public
Architectural Style Colonial, Traditional
Level or Stories 3
Additional Building Above Grade, Below Grade
Structure Type Cathedral Ceilings,9'+ Ceilings,2 Story Ceilings
New Construction N
Schools
Elementary Schools Seldens Landing
Middle Schools Belmont Ridge
High Schools Riverside
School District Loudoun County Public Schools
Others
Pets Allowed Y
HOA Fee Include Common Area Maintenance,Health Club,Insurance,Management,Pool(s),Reserve Funds,Road Maintenance,Snow Removal,Trash,Cable TV,High Speed Internet,Broadband
Senior Community No
Tax ID 112304313000
Ownership Fee Simple
SqFt Source Assessor
Horse Property N
Special Listing Condition Standard
Pets Description No Pet Restrictions






