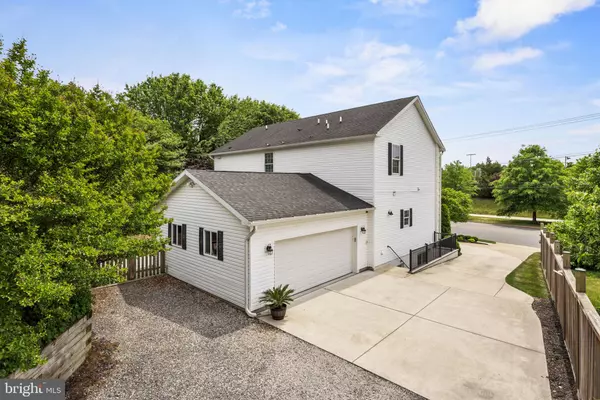
UPDATED:
10/25/2024 07:04 PM
Key Details
Property Type Single Family Home
Sub Type Detached
Listing Status Under Contract
Purchase Type For Sale
Square Footage 3,958 sqft
Price per Sqft $341
Subdivision Braddock Heights
MLS Listing ID VAAX2038324
Style Colonial
Bedrooms 5
Full Baths 3
Half Baths 2
HOA Y/N N
Abv Grd Liv Area 2,770
Originating Board BRIGHT
Year Built 2012
Annual Tax Amount $14,513
Tax Year 2024
Lot Size 0.275 Acres
Acres 0.28
Property Description
Presenting an exceptional colonial residence, constructed in 2012 and in pristine condition! Situated on a sprawling lot of nearly 12,000 square feet, this residence offers approximately 4,000 square feet of meticulously crafted living space. Step inside to discover a turn-key property with high-end finishes, fixtures, and appliances.
From the moment you enter, you'll be greeted by wainscoting, tasteful moldings, gleaming hardwood floors, and bespoke lighting fixtures. The main level showcases a magnificent gourmet kitchen, complete with custom cabinets, premium countertops, and top-of-the-line stainless steel appliances. (The current owners also installed a kitchen island that is not seen in the photos from the previous listing.) Adjacent to the kitchen, a spacious living room awaits, featuring a gas fireplace and doors out to the patio. Entertain guests in the bright formal dining room or retreat to the expansive first-floor office for productivity.
Up to the second floor, you'll find three generously sized bedrooms along with a fourth bedroom currently utilized as an expansive walk-in closet. Additionally, there are two full bathrooms on this level, including a luxurious spa-inspired master ensuite.
On the fourth floor there is additional finished space, abundant storage options, and a convenient half-bath, perfect for accommodating an office, craft room, or playroom.
The lower level of this residence offers endless possibilities, whether utilized as an in-law suite featuring a full kitchen, bedroom, and separate entrance, or transformed into a second family room and gym.
Ample parking is provided by an oversized two-car garage and additional spaces for multiple vehicles. Outdoors, enjoy the expansive backyard, ideal for outdoor activities, along with a flagstone patio off of the dining/living area. There is a circular driveway along with a long paved area back to the garage, perfect for quick turnarounds so that you never need to worry about backing into the street.
This impeccable home represents the perfect fusion of modern construction and custom finishes, ideally situated in close proximity to all the amenities and attractions Old Town has to offer!
**VA Assumption details - Current loan balance is approximately $850,000, with an interest rate of 3.375% and a monthly PITI of about $5,755.**
Location
State VA
County Alexandria City
Zoning RB
Rooms
Other Rooms Living Room, Dining Room, Primary Bedroom, Bedroom 2, Bedroom 3, Bedroom 4, Bedroom 5, Kitchen, Family Room, In-Law/auPair/Suite, Laundry, Loft, Primary Bathroom, Full Bath, Half Bath
Basement Fully Finished, Interior Access, Windows
Interior
Interior Features 2nd Kitchen, Breakfast Area, Chair Railings, Primary Bath(s), Wainscotting, Kitchen - Gourmet, Recessed Lighting, Carpet, Crown Moldings, Wood Floors, Ceiling Fan(s), Formal/Separate Dining Room, Upgraded Countertops, Kitchen - Island
Hot Water Electric
Heating Central
Cooling Central A/C, Ceiling Fan(s)
Flooring Hardwood
Fireplaces Number 1
Equipment Built-In Microwave, Cooktop, Dishwasher, Disposal, Dryer, Oven - Wall, Range Hood, Refrigerator, Washer, Water Heater, Icemaker, Freezer
Fireplace Y
Window Features Triple Pane
Appliance Built-In Microwave, Cooktop, Dishwasher, Disposal, Dryer, Oven - Wall, Range Hood, Refrigerator, Washer, Water Heater, Icemaker, Freezer
Heat Source Electric
Exterior
Exterior Feature Patio(s)
Garage Garage Door Opener, Oversized, Inside Access, Garage - Side Entry
Garage Spaces 8.0
Fence Rear, Privacy, Fully, Wood
Waterfront N
Water Access N
Roof Type Asphalt
Accessibility None
Porch Patio(s)
Attached Garage 2
Total Parking Spaces 8
Garage Y
Building
Lot Description Landscaping
Story 4
Foundation Other
Sewer Public Sewer
Water Public
Architectural Style Colonial
Level or Stories 4
Additional Building Above Grade, Below Grade
Structure Type High
New Construction N
Schools
High Schools Alexandria City
School District Alexandria City Public Schools
Others
Senior Community No
Tax ID 17546500
Ownership Fee Simple
SqFt Source Assessor
Acceptable Financing Assumption, Cash, Conventional, Negotiable, VA
Listing Terms Assumption, Cash, Conventional, Negotiable, VA
Financing Assumption,Cash,Conventional,Negotiable,VA
Special Listing Condition Standard






