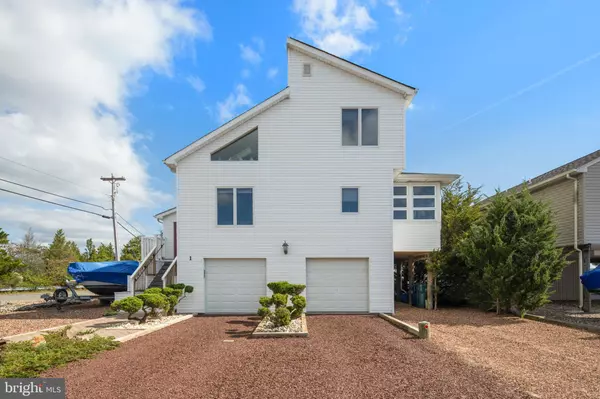
UPDATED:
10/13/2024 03:37 PM
Key Details
Property Type Single Family Home
Sub Type Detached
Listing Status Active
Purchase Type For Sale
Square Footage 2,865 sqft
Price per Sqft $296
Subdivision Little Egg Harbor
MLS Listing ID NJOC2027012
Style Contemporary
Bedrooms 4
Full Baths 3
HOA Y/N N
Abv Grd Liv Area 2,865
Originating Board BRIGHT
Year Built 1989
Annual Tax Amount $9,412
Tax Year 2024
Lot Size 7,405 Sqft
Acres 0.17
Lot Dimensions 70x110
Property Description
Location
State NJ
County Ocean
Area Little Egg Harbor Twp (21517)
Zoning R-50
Direction West
Rooms
Other Rooms Solarium
Main Level Bedrooms 2
Interior
Interior Features Ceiling Fan(s), Combination Kitchen/Living, Combination Kitchen/Dining, Floor Plan - Open, Kitchen - Eat-In, Skylight(s), Bathroom - Stall Shower, Bathroom - Tub Shower, Walk-in Closet(s), WhirlPool/HotTub, Wood Floors, Crown Moldings, Kitchen - Island
Hot Water Electric
Heating Baseboard - Electric, Other, Zoned
Cooling Ductless/Mini-Split, Ceiling Fan(s), Multi Units, Zoned
Flooring Hardwood, Ceramic Tile
Equipment Dishwasher, Dryer - Electric, Refrigerator, Stove, Washer, Water Heater, Oven/Range - Electric, Oven - Self Cleaning
Window Features Double Pane,Palladian,Skylights,Wood Frame,Casement
Appliance Dishwasher, Dryer - Electric, Refrigerator, Stove, Washer, Water Heater, Oven/Range - Electric, Oven - Self Cleaning
Heat Source Electric
Laundry Dryer In Unit, Washer In Unit, Main Floor
Exterior
Exterior Feature Deck(s)
Garage Additional Storage Area, Basement Garage, Garage - Front Entry, Garage Door Opener, Inside Access, Other
Garage Spaces 7.0
Fence Rear, Vinyl
Waterfront Y
Waterfront Description Private Dock Site
Water Access Y
Water Access Desc Boat - Powered,Canoe/Kayak,Fishing Allowed,Swimming Allowed,Waterski/Wakeboard
View Water
Roof Type Shingle,Architectural Shingle
Accessibility 2+ Access Exits, Level Entry - Main
Porch Deck(s)
Attached Garage 2
Total Parking Spaces 7
Garage Y
Building
Lot Description Bulkheaded, Level, Backs to Trees
Story 2
Foundation Pilings
Sewer Public Sewer
Water Public
Architectural Style Contemporary
Level or Stories 2
Additional Building Above Grade
Structure Type Cathedral Ceilings,Vaulted Ceilings
New Construction N
Others
Senior Community No
Tax ID 17-00325 304-00018
Ownership Fee Simple
SqFt Source Estimated
Security Features Carbon Monoxide Detector(s),Motion Detectors,Smoke Detector
Acceptable Financing Cash, Conventional, FHA, VA
Listing Terms Cash, Conventional, FHA, VA
Financing Cash,Conventional,FHA,VA
Special Listing Condition Standard






