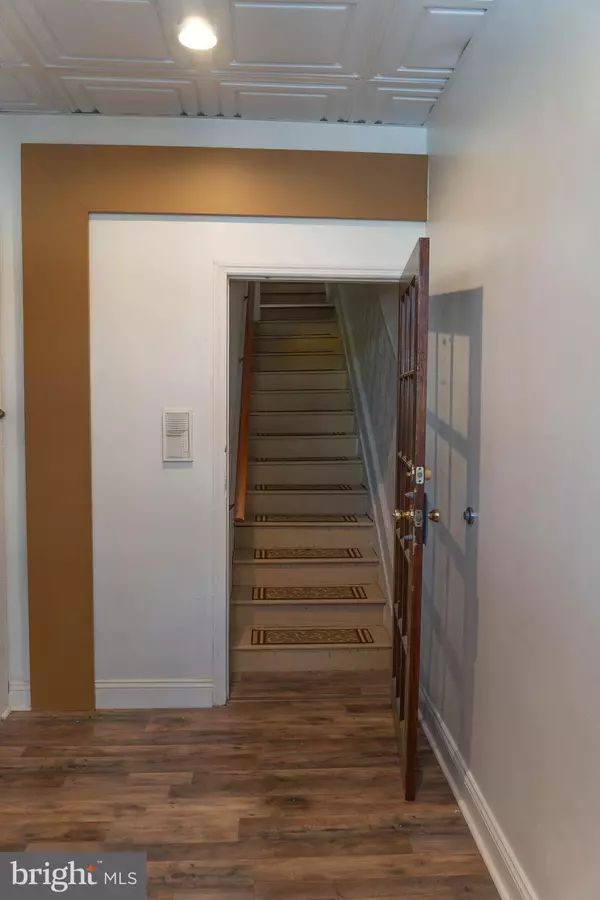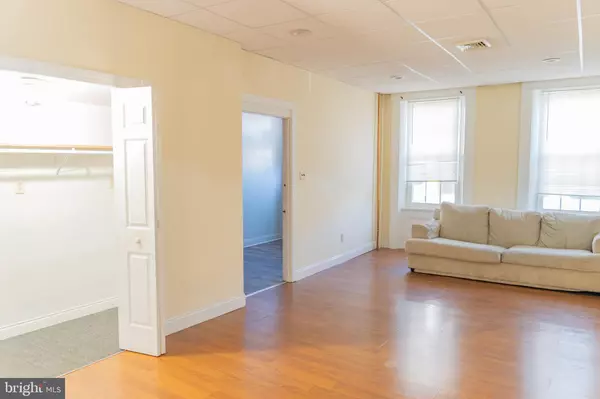
UPDATED:
11/21/2024 12:52 PM
Key Details
Property Type Single Family Home
Sub Type Detached
Listing Status Under Contract
Purchase Type For Sale
Square Footage 6,500 sqft
Price per Sqft $46
Subdivision None Available
MLS Listing ID PABK2049550
Style Other
Bedrooms 6
Full Baths 3
HOA Y/N N
Abv Grd Liv Area 6,500
Originating Board BRIGHT
Year Built 1880
Annual Tax Amount $3,175
Tax Year 2024
Lot Size 1,742 Sqft
Acres 0.04
Lot Dimensions 0.00 x 0.00
Property Description
The first-floor in-law suite features a full kitchen, two bedrooms, and two full bathrooms. The layout offers flexibility, making it ideal for tenants or potential conversion into other uses.
The second floor offers a full kitchen, four bedrooms, and one bathroom, providing ample living space for families or multiple occupants. It could also be adapted to mixed-use as needed.
The full basement offers plenty of space for storage.
The building is located directly across the street from the public parking lot and is in move-in condition.
Both floors have separate electric and gas meters, making the property convenient for multiple occupants. The first-floor unit benefits from forced air heating and air conditioning, while the second-floor unit operates with a boiler heating system, allowing for independent utility control.
An agent is related to the owners.
Location
State PA
County Berks
Area Reading City (10201)
Zoning RES
Direction Northwest
Rooms
Other Rooms Living Room, Primary Bedroom, Kitchen
Basement Full
Main Level Bedrooms 2
Interior
Interior Features Kitchen - Eat-In
Hot Water 60+ Gallon Tank
Heating Forced Air, Radiator
Cooling Central A/C, Other
Flooring Partially Carpeted, Laminated
Fireplace N
Heat Source Natural Gas
Laundry Basement
Exterior
Waterfront N
Water Access N
Accessibility None
Garage N
Building
Story 3
Foundation Concrete Perimeter
Sewer Public Sewer
Water Public
Architectural Style Other
Level or Stories 3
Additional Building Above Grade, Below Grade
New Construction N
Schools
High Schools Reading
School District Reading
Others
Senior Community No
Tax ID 04-5306-27-79-5543
Ownership Fee Simple
SqFt Source Assessor
Acceptable Financing Conventional
Listing Terms Conventional
Financing Conventional
Special Listing Condition Standard






