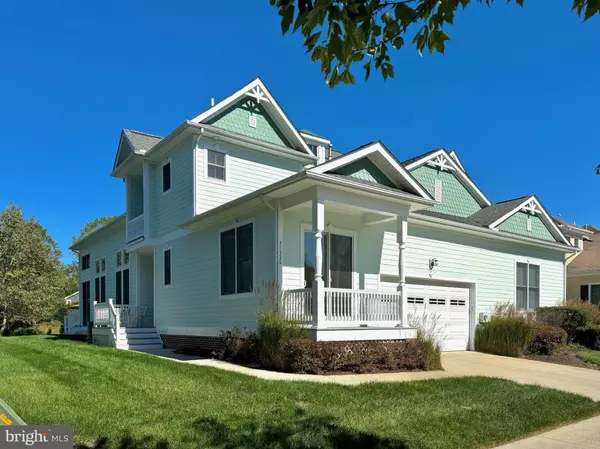
UPDATED:
10/14/2024 04:47 PM
Key Details
Property Type Single Family Home, Townhouse
Sub Type Twin/Semi-Detached
Listing Status Active
Purchase Type For Sale
Square Footage 2,265 sqft
Price per Sqft $247
Subdivision Bayside
MLS Listing ID DESU2072230
Style Coastal
Bedrooms 3
Full Baths 3
HOA Fees $1,074/qua
HOA Y/N Y
Abv Grd Liv Area 2,265
Originating Board BRIGHT
Year Built 2005
Annual Tax Amount $1,741
Tax Year 2024
Lot Size 5,249 Sqft
Acres 0.12
Lot Dimensions 50.00 x 105.00
Property Description
Location
State DE
County Sussex
Area Baltimore Hundred (31001)
Zoning MR
Rooms
Main Level Bedrooms 2
Interior
Interior Features Bathroom - Jetted Tub, Bathroom - Stall Shower, Breakfast Area, Ceiling Fan(s), Combination Dining/Living, Combination Kitchen/Dining, Combination Kitchen/Living, Crown Moldings, Entry Level Bedroom, Floor Plan - Open, Pantry, Primary Bath(s), Recessed Lighting, Upgraded Countertops, Walk-in Closet(s), Window Treatments, Wood Floors
Hot Water Electric
Heating Forced Air, Heat Pump(s)
Cooling Central A/C
Flooring Hardwood, Ceramic Tile, Carpet
Fireplaces Number 1
Fireplaces Type Gas/Propane
Equipment Dishwasher, Disposal, Dryer - Electric, Exhaust Fan, Microwave, Oven - Self Cleaning, Oven/Range - Electric, Refrigerator, Washer, Water Heater
Furnishings Yes
Fireplace Y
Appliance Dishwasher, Disposal, Dryer - Electric, Exhaust Fan, Microwave, Oven - Self Cleaning, Oven/Range - Electric, Refrigerator, Washer, Water Heater
Heat Source Propane - Leased
Exterior
Exterior Feature Deck(s), Porch(es), Screened
Garage Garage - Front Entry, Inside Access
Garage Spaces 2.0
Amenities Available Basketball Courts, Fitness Center, Golf Club, Golf Course, Golf Course Membership Available, Hot tub, Jog/Walk Path, Party Room, Picnic Area, Pier/Dock, Pool - Indoor, Pool - Outdoor, Pool Mem Avail, Recreational Center, Sauna, Security, Swimming Pool, Tennis Courts, Tot Lots/Playground, Transportation Service, Water/Lake Privileges
Waterfront Y
Water Access Y
View Pond
Accessibility None
Porch Deck(s), Porch(es), Screened
Attached Garage 2
Total Parking Spaces 2
Garage Y
Building
Lot Description Pond
Story 2
Foundation Crawl Space
Sewer Public Sewer
Water Private
Architectural Style Coastal
Level or Stories 2
Additional Building Above Grade, Below Grade
Structure Type 9'+ Ceilings,High
New Construction N
Schools
School District Indian River
Others
HOA Fee Include Cable TV,Common Area Maintenance,Lawn Maintenance,Management,Pool(s),Reserve Funds,Snow Removal,Trash
Senior Community No
Tax ID 533-19.00-827.00
Ownership Fee Simple
SqFt Source Estimated
Acceptable Financing Cash, Conventional
Listing Terms Cash, Conventional
Financing Cash,Conventional
Special Listing Condition Standard






