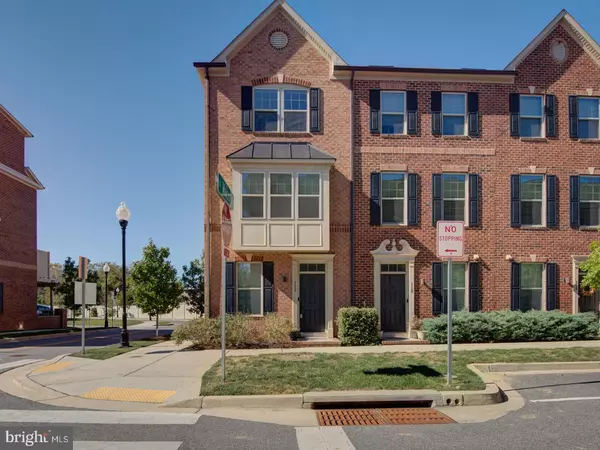
UPDATED:
11/21/2024 09:14 PM
Key Details
Property Type Townhouse
Sub Type End of Row/Townhouse
Listing Status Active
Purchase Type For Sale
Square Footage 1,900 sqft
Price per Sqft $197
Subdivision None Available
MLS Listing ID MDBA2140962
Style Unit/Flat
Bedrooms 3
Full Baths 4
HOA Fees $60/mo
HOA Y/N Y
Abv Grd Liv Area 1,900
Originating Board BRIGHT
Year Built 2018
Annual Tax Amount $8,202
Tax Year 2024
Lot Size 1,900 Sqft
Acres 0.04
Property Description
**The main level features an open-concept design, with a custom faux brick accent wall, built-in electric fireplace, and ceiling-mounted speakers for an enhanced entertainment experience. a custom 55" in-wall TV cut-out, with hidden wiring for a sleek look.
**The dining space is designed with a light fixture the kitchen is fully equipped with stainless steel appliances, a built-in water and ice dispenser, and plenty of counter space, along with an island perfect for cooking and gathering. Step out to the deck with a privacy wall and built-in speakers, ideal for entertaining or relaxing.
**The master bedroom features sound-dampening windows, built-in closet shelving, and additional custom storage space.
**The top floor offers stunning views of the city skyline, including the iconic Natty Boh tower making it an ideal retreat or extra entertaining space.
**Additional features include a one car garage and driveway for an additional car.
**The home is located within close proximity to Johns Hopkins Bayview Medical Center and other conveniences such as shopping, dining, and fitness centers.
**With easy access to major highways and vibrant city amenities, this home is perfectly positioned for those who want modern living with added touches of luxury. Schedule your showing today and experience the best in contemporary urban living!
Location
State MD
County Baltimore City
Zoning R-8
Rooms
Basement Fully Finished, Interior Access
Interior
Hot Water Electric
Heating Forced Air
Cooling Central A/C, Ceiling Fan(s)
Flooring Carpet, Engineered Wood
Fireplaces Number 1
Fireplaces Type Electric
Equipment Dishwasher, Microwave, Washer/Dryer Stacked, Oven/Range - Electric
Fireplace Y
Appliance Dishwasher, Microwave, Washer/Dryer Stacked, Oven/Range - Electric
Heat Source Electric
Laundry Upper Floor
Exterior
Garage Built In
Garage Spaces 2.0
Amenities Available Dog Park
Waterfront N
Water Access N
Accessibility None
Attached Garage 1
Total Parking Spaces 2
Garage Y
Building
Story 3
Foundation Brick/Mortar
Sewer Public Sewer
Water Public
Architectural Style Unit/Flat
Level or Stories 3
Additional Building Above Grade, Below Grade
New Construction N
Schools
School District Baltimore City Public Schools
Others
Pets Allowed Y
HOA Fee Include Common Area Maintenance,Lawn Maintenance,Snow Removal
Senior Community No
Tax ID 0326176320E089
Ownership Fee Simple
SqFt Source Estimated
Security Features 24 hour security,Motion Detectors,Security System,Smoke Detector,Sprinkler System - Indoor,Carbon Monoxide Detector(s)
Acceptable Financing Cash, Conventional, FHA
Listing Terms Cash, Conventional, FHA
Financing Cash,Conventional,FHA
Special Listing Condition Standard
Pets Description No Pet Restrictions






