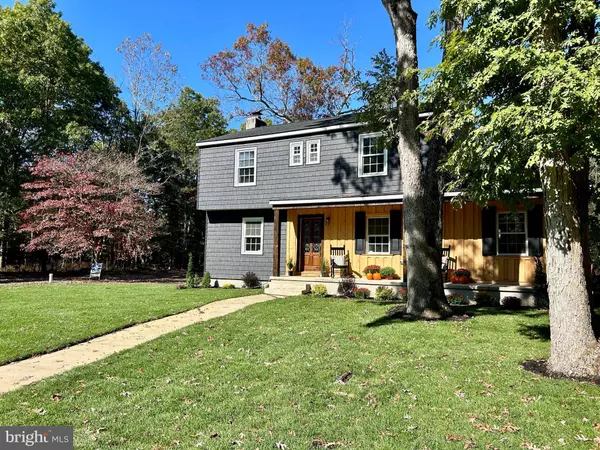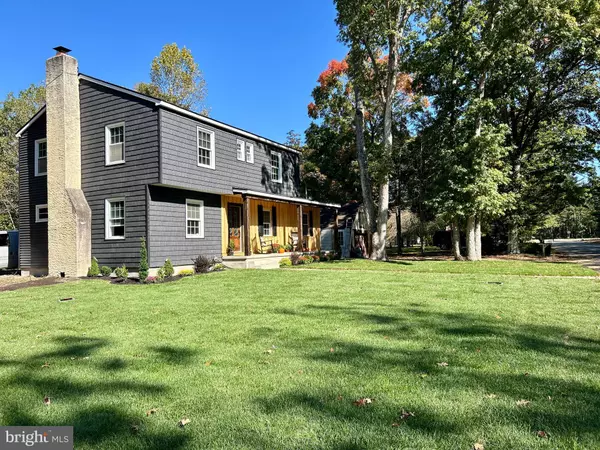
UPDATED:
11/19/2024 12:54 PM
Key Details
Property Type Single Family Home
Sub Type Detached
Listing Status Active
Purchase Type For Sale
Square Footage 1,888 sqft
Price per Sqft $248
Subdivision None Available
MLS Listing ID NJAC2014786
Style Colonial
Bedrooms 4
Full Baths 2
Half Baths 1
HOA Y/N N
Abv Grd Liv Area 1,888
Originating Board BRIGHT
Year Built 1964
Annual Tax Amount $5,348
Tax Year 2023
Lot Size 0.876 Acres
Acres 0.88
Lot Dimensions 147.00 x 259.50
Property Description
colonial is a true gem. From the moment you step inside, you'll marvel at the meticulously
refinished oak hardwood flooring that exudes timeless elegance and durability throughout the
home. The open-concept floor plan features a stunning kitchen equipped with 42-inch cabinets,
brand-new Samsung Bespoke appliances, quartz countertops, a stylish backsplash, and an
oversized island with additional cabinets. Adjacent to the kitchen are the living and dining areas,
perfect for entertaining. The primary bedroom, located just down the hall, includes a full bathroom,
a walk-in closet, and a cozy fireplace. The first floor is completed by a half bathroom and a
convenient laundry room. Upstairs, you'll find a full bathroom and three additional bedrooms as
well as a bonus room that can be used as an office, playroom or whatever suits your family’s
needs, all showcasing hardwood flooring, recessed lighting, and ceiling fans. Recent updates to
the home include new siding, HVAC system, on-demand tankless water heater, roof, and a new
septic system. The windows were replaced within the past 10 years. Outside you will find an
updated one car detached garage and plenty of space for children to play, gardening, or any outdoor
activities you choose. The new deck offers a great spot for relaxation or entertaining guests, and the
inviting front porch is perfect for enjoying your morning coffee or unwinding at the end of the day.
Plus, you're just a 30-minute drive to the Jersey Shore and close to shopping and dining options!
Location
State NJ
County Atlantic
Area Galloway Twp (20111)
Zoning R-5
Rooms
Main Level Bedrooms 1
Interior
Interior Features Ceiling Fan(s), Combination Dining/Living, Floor Plan - Open, Kitchen - Island
Hot Water Instant Hot Water, Tankless
Heating Forced Air
Cooling Central A/C
Flooring Hardwood, Ceramic Tile
Fireplaces Number 1
Fireplaces Type Electric
Fireplace Y
Window Features Double Hung
Heat Source Natural Gas
Laundry Main Floor
Exterior
Exterior Feature Porch(es), Deck(s)
Garage Garage - Front Entry
Garage Spaces 7.0
Waterfront N
Water Access N
Roof Type Shingle
Accessibility None
Porch Porch(es), Deck(s)
Total Parking Spaces 7
Garage Y
Building
Story 2
Foundation Crawl Space
Sewer On Site Septic
Water Well
Architectural Style Colonial
Level or Stories 2
Additional Building Above Grade, Below Grade
Structure Type Dry Wall
New Construction N
Schools
School District Greater Egg Harbor Region Schools
Others
Senior Community No
Tax ID 11-00249-00007
Ownership Fee Simple
SqFt Source Assessor
Acceptable Financing Cash, Conventional, FHA
Listing Terms Cash, Conventional, FHA
Financing Cash,Conventional,FHA
Special Listing Condition Standard






