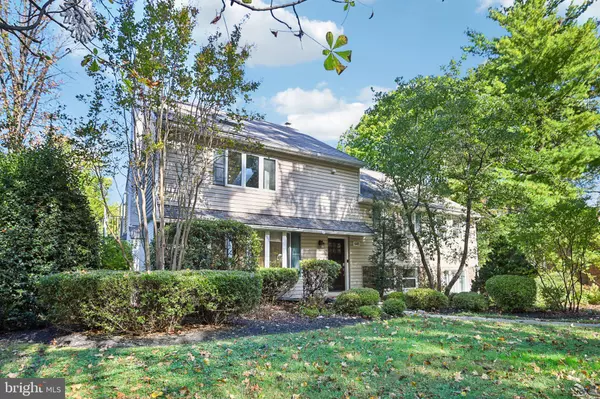
UPDATED:
11/20/2024 05:26 PM
Key Details
Property Type Single Family Home
Sub Type Detached
Listing Status Active
Purchase Type For Sale
Square Footage 3,100 sqft
Price per Sqft $320
Subdivision Avonwood
MLS Listing ID PACT2085126
Style Contemporary,Split Level
Bedrooms 4
Full Baths 2
Half Baths 2
HOA Y/N N
Abv Grd Liv Area 3,100
Originating Board BRIGHT
Year Built 1956
Annual Tax Amount $7,815
Tax Year 2023
Lot Size 0.702 Acres
Acres 0.7
Lot Dimensions 0.00 x 0.00
Property Description
Welcome to this expansive split-level home located in the highly desirable Wayne area, within
the award-winning Tredyffrin-Easttown School District. Offering 4-5 bedrooms, 2 full baths, and
2 half baths, this property combines spacious living with luxurious finishes, making it the perfect
place to call home.
As you enter you will be greeted by 5” wood bamboo flooring throughout the house. The ultra-
gourmet kitchen is a true showstopper, designed with custom quartz countertops and equipped
with top-of-the-line appliances, including a Thermador 6-burner (plus griddle) commercial range,
a Meile steamer, and a Bosch dishwasher. Whether you’re preparing a casual meal or a
gourmet feast, this kitchen provides everything you need with both style and efficiency.
The home features two luxurious full bathrooms, each with customized European-inspired
finishes that bring a spa-like feel to your daily routine. Additionally, two half baths provide added
convenience for family and guests. Step outside to the enclosed glass screened porch—a
peaceful retreat where you can enjoy your morning coffee or unwind in the evenings in a bug-
free, serene environment.
In addition to the above the house boasts a spacing laundry room with full size freezer, as well
as an office/bonus room or in-law suite isolated and secured with its own half bath.
As you step into the upper level, you’ll be greeted by a grand great room, complete with
vaulted ceilings and skylights that add a sense of openness and light. This impressive space is
perfect for entertaining, featuring a custom wet bar and sliding glass doors that lead out to the
deck. Enjoy outdoor living on the deck, where a retractable awning provides shade and comfort
while overlooking the expansive yard—perfect for hosting gatherings, playing, or simply
relaxing.
The flexible floor plan offers 4-5 bedrooms, giving you the option to use the extra space as a
home office, guest room, or playroom, depending on your needs.
Located in the prestigious Tredyffrin-Easttown School District and just minutes from the heart of
Wayne, this home offers easy access to top-rated schools, shopping, dining, and parks. Don’t
miss your opportunity to own this stunning property in one of the most sought-after communities
in the area!
Location
State PA
County Chester
Area Tredyffrin Twp (10343)
Zoning RED
Rooms
Other Rooms Living Room, Kitchen, Other
Basement Full, Fully Finished, Outside Entrance
Interior
Interior Features Bathroom - Stall Shower, Combination Kitchen/Dining, Floor Plan - Open, Kitchen - Gourmet, Primary Bath(s)
Hot Water None
Heating Forced Air
Cooling Central A/C
Flooring Bamboo, Ceramic Tile
Fireplaces Number 1
Equipment Commercial Range, Built-In Range, Dishwasher, Disposal, Exhaust Fan, Microwave, Oven/Range - Gas, Refrigerator, Six Burner Stove, Stainless Steel Appliances
Fireplace Y
Appliance Commercial Range, Built-In Range, Dishwasher, Disposal, Exhaust Fan, Microwave, Oven/Range - Gas, Refrigerator, Six Burner Stove, Stainless Steel Appliances
Heat Source Natural Gas
Laundry Lower Floor
Exterior
Garage Spaces 4.0
Waterfront N
Water Access N
Roof Type Architectural Shingle
Accessibility None
Total Parking Spaces 4
Garage N
Building
Story 4
Foundation Block
Sewer Public Sewer
Water Public
Architectural Style Contemporary, Split Level
Level or Stories 4
Additional Building Above Grade, Below Grade
Structure Type Dry Wall,Cathedral Ceilings,Vaulted Ceilings
New Construction N
Schools
School District Tredyffrin-Easttown
Others
Senior Community No
Tax ID 43-06K-0009
Ownership Fee Simple
SqFt Source Assessor
Horse Property N
Special Listing Condition Standard






