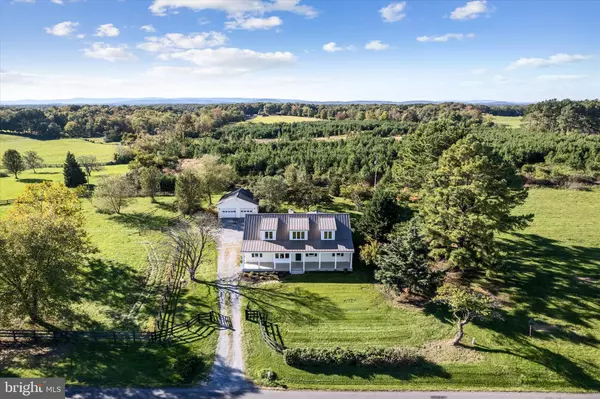
UPDATED:
11/07/2024 01:28 AM
Key Details
Property Type Single Family Home
Sub Type Detached
Listing Status Under Contract
Purchase Type For Sale
Square Footage 2,865 sqft
Price per Sqft $342
Subdivision None Available
MLS Listing ID VACL2003130
Style Cape Cod
Bedrooms 5
Full Baths 5
HOA Y/N N
Abv Grd Liv Area 2,865
Originating Board BRIGHT
Year Built 1967
Annual Tax Amount $2,500
Tax Year 2024
Lot Size 3.650 Acres
Acres 3.65
Property Description
Step onto the inviting front porch and take in sweeping pastoral and mountain views that set the tone for peaceful living. Inside, extensive renovations have seamlessly infused modern elegance into this home. With 4 bedrooms and 4 full baths on the main level, this layout is ideal for main-level living. The sun-filled family room, complete with a wood-burning fireplace, opens to a serene private patio, perfect for relaxing or entertaining. The updated kitchen boasts ample space for cooking and gathering.
The entire second floor is dedicated to an expansive primary suite, offering a luxurious retreat with complete privacy - a perfect space to unwind and recharge. The primary bath boasts double vanities, a modern walk-in shower, and a stylish soaking tub.
The semi-finished basement provides abundant storage and flex space options, whether for a home gym, office, or hobby area.
A detached oversized two-car garage adds versatility, perfect for vehicle storage or as an expansive workshop.
For equestrian enthusiasts, this 3.65 acre property features a 3-stall barn with an expansive tack room/workshop, plus a single garage bay, ideal for mower/equipment. There are 2-3 paddocks, enclosed by 3-board fencing and equipped with a frost-free hydrant for easy watering. With its own private entrance and driveway, the barn is easily accessible - ideal for horse trailers or other livestock needs.
Adding to the charm, the original milking parlor building offers endless potential. Whether you dream of a creative studio, home office, or just need extra storage, this historic space awaits your personal touch.
Steeped in history, High Croft is part of Clarke County, a region once included in the vast landholdings of Lord Fairfax's Northern Neck Proprietary and Fairfax Grant, where much of the area was surveyed by a young George Washington in the 1740s. The property’s historical significance adds an extra layer of richness to its already captivating allure.
Beyond the property, the surrounding area offers endless recreational opportunities: Hike the nearby Appalachian Trail, explore Sky Meadows State Park, or visit the Virginia State Arboretum. Fine dining awaits at L’Auberge Provencale, while the Locke Store offers more casual fare. Take in the historical Burwell-Morgan Mill, one of the oldest grist mills in the heart of the Shenandoah Valley. Enjoy canoeing, rafting, and fishing on the scenic Shenandoah River. As night falls, gaze up at the constellations, surrounded by the serenity of this peaceful countryside escape.
With its peaceful rural setting and unbeatable location - just minutes from Winchester and Berryville, and an easy drive out from D.C. - High Croft is the perfect combination of comfort and opportunity. If you’re seeking the perfect blend of modern amenities and tranquil country living, this is your destination. Come experience High Croft for yourself!
Location
State VA
County Clarke
Zoning AOC
Rooms
Basement Connecting Stairway, Interior Access, Outside Entrance, Partially Finished, Walkout Stairs
Main Level Bedrooms 4
Interior
Interior Features Bathroom - Soaking Tub, Bathroom - Stall Shower, Bathroom - Walk-In Shower, Built-Ins, Dining Area, Entry Level Bedroom, Kitchen - Gourmet, Kitchen - Island, Primary Bath(s), Upgraded Countertops, Walk-in Closet(s), Water Treat System, Wood Floors
Hot Water Electric
Heating Heat Pump(s), Programmable Thermostat, Zoned
Cooling Central A/C, Heat Pump(s), Programmable Thermostat, Zoned
Flooring Hardwood, Engineered Wood
Fireplaces Number 1
Fireplaces Type Wood
Equipment Built-In Microwave, Built-In Range, Dishwasher, Refrigerator, Washer, Dryer, Water Heater
Fireplace Y
Appliance Built-In Microwave, Built-In Range, Dishwasher, Refrigerator, Washer, Dryer, Water Heater
Heat Source Electric
Laundry Basement
Exterior
Garage Garage - Front Entry, Garage Door Opener, Oversized
Garage Spaces 6.0
Fence Board
Water Access N
View Mountain, Pasture, Scenic Vista
Roof Type Metal
Street Surface Paved
Accessibility None
Total Parking Spaces 6
Garage Y
Building
Story 2
Foundation Concrete Perimeter
Sewer Septic < # of BR
Water Well
Architectural Style Cape Cod
Level or Stories 2
Additional Building Above Grade, Below Grade
New Construction N
Schools
Elementary Schools Boyce
Middle Schools Johnson-Williams
High Schools Clarke County
School District Clarke County Public Schools
Others
Senior Community No
Tax ID 12A-1--5
Ownership Fee Simple
SqFt Source Assessor
Acceptable Financing Cash, Conventional, Farm Credit Service, FHA, VA
Horse Property Y
Horse Feature Paddock, Horses Allowed, Stable(s)
Listing Terms Cash, Conventional, Farm Credit Service, FHA, VA
Financing Cash,Conventional,Farm Credit Service,FHA,VA
Special Listing Condition Standard






