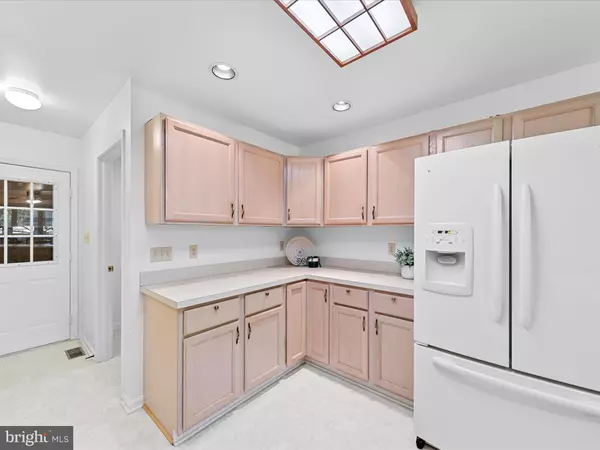
UPDATED:
11/27/2024 12:38 PM
Key Details
Property Type Single Family Home
Sub Type Detached
Listing Status Under Contract
Purchase Type For Sale
Square Footage 1,397 sqft
Price per Sqft $264
Subdivision Ocean Pines - Somerset
MLS Listing ID MDWO2026344
Style Ranch/Rambler
Bedrooms 3
Full Baths 2
HOA Fees $850/ann
HOA Y/N Y
Abv Grd Liv Area 1,397
Originating Board BRIGHT
Year Built 1993
Annual Tax Amount $2,626
Tax Year 2024
Lot Size 9,750 Sqft
Acres 0.22
Lot Dimensions 0.00 x 0.00
Property Description
The spacious eat-in kitchen offers ample counter space and a pantry for storage, making meal preparation a breeze. The dining area can accommodate a large dining table, perfect for gatherings. The primary bedroom is generously sized, featuring a tray ceiling, walk-in closet, a stall shower, and a soaking tub. Two additional bedrooms provide flexibility for guests or a home office. The high ceiling in the living room gives a bright and airy feeling with glass sliding door leading to a screened porch, offering the perfect spot for enjoying your morning coffee or evening breezes.
Beyond the home, Ocean Pines invites you to experience its extensive amenities, including indoor and outdoor pools, scenic walking trails, boat ramps, a marina, community center, playgrounds, sports courts, and dog parks—promising endless opportunities for recreation and relaxation. Don't miss your chance to make this idyllic coastal retreat your own and enjoy the best of coastal living in Ocean Pines!
Location
State MD
County Worcester
Area Worcester Ocean Pines
Zoning R2
Rooms
Other Rooms Living Room, Dining Room, Primary Bedroom, Bedroom 2, Bedroom 3, Kitchen, Laundry
Main Level Bedrooms 3
Interior
Interior Features Attic, Breakfast Area, Carpet, Ceiling Fan(s), Dining Area, Entry Level Bedroom, Floor Plan - Traditional, Kitchen - Eat-In, Kitchen - Table Space, Primary Bath(s), Pantry, Recessed Lighting, Walk-in Closet(s), Window Treatments
Hot Water Natural Gas
Heating Heat Pump(s)
Cooling Central A/C
Flooring Ceramic Tile, Partially Carpeted
Equipment Dishwasher, Disposal, Dryer, Microwave, Oven/Range - Electric, Refrigerator, Washer
Fireplace N
Window Features Insulated,Screens,Vinyl Clad
Appliance Dishwasher, Disposal, Dryer, Microwave, Oven/Range - Electric, Refrigerator, Washer
Heat Source Natural Gas
Laundry Has Laundry
Exterior
Exterior Feature Screened, Roof, Porch(es)
Garage Garage Door Opener, Garage - Front Entry, Inside Access
Garage Spaces 2.0
Utilities Available Cable TV
Water Access N
View Garden/Lawn
Roof Type Pitched,Architectural Shingle
Accessibility Other
Porch Screened, Roof, Porch(es)
Road Frontage Private
Attached Garage 2
Total Parking Spaces 2
Garage Y
Building
Lot Description Front Yard, Landscaping, Rear Yard, SideYard(s)
Story 1
Foundation Block, Crawl Space
Sewer Public Sewer
Water Public
Architectural Style Ranch/Rambler
Level or Stories 1
Additional Building Above Grade, Below Grade
Structure Type Dry Wall
New Construction N
Schools
High Schools Stephen Decatur
School District Worcester County Public Schools
Others
Senior Community No
Tax ID 2403046990
Ownership Fee Simple
SqFt Source Assessor
Security Features Main Entrance Lock,Smoke Detector
Acceptable Financing Conventional
Listing Terms Conventional
Financing Conventional
Special Listing Condition Standard






