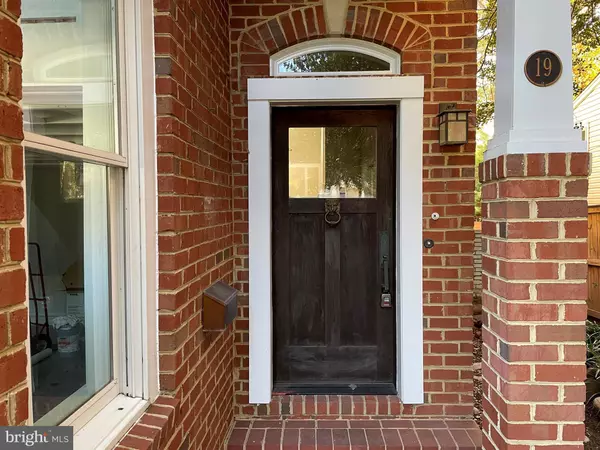
UPDATED:
11/25/2024 07:04 PM
Key Details
Property Type Condo
Sub Type Condo/Co-op
Listing Status Pending
Purchase Type For Rent
Square Footage 3,601 sqft
Subdivision Rosemont
MLS Listing ID VAAX2039064
Style Colonial
Bedrooms 4
Full Baths 4
Half Baths 1
HOA Y/N N
Abv Grd Liv Area 3,026
Originating Board BRIGHT
Year Built 2006
Property Description
This spacious, light-filled 4 bedroom, 4 ½ bath residence has over 3,600 square feet of living space and a designer’s feel throughout with 9’ ceilings, hardwood floors, crown molding, well-appointed gourmet kitchen with large island, fine cabinetry, granite counters and stainless-steel appliances, dining room with stone fireplace (gas) and built-in cabinets, master bedroom featuring a large walk-in closet, soaking tub and steam shower. There are also several lovely outdoor spaces, including a rear balcony and deck overlooking the garden plantings in the fenced backyard. There are simply too many amenities to list and must be seen to be appreciated.
Residence will be available for occupancy starting December 15th.
Location
State VA
County Alexandria City
Zoning RA
Rooms
Other Rooms Living Room, Dining Room, Bedroom 2, Bedroom 3, Bedroom 4, Kitchen, Breakfast Room, Bedroom 1, Media Room
Basement Fully Finished, Heated, Interior Access
Main Level Bedrooms 3
Interior
Interior Features Breakfast Area, Built-Ins, Butlers Pantry, Central Vacuum, Floor Plan - Traditional, Kitchen - Island, Recessed Lighting, Wainscotting, Walk-in Closet(s), Wood Floors
Hot Water Natural Gas
Heating Forced Air
Cooling Central A/C
Fireplaces Number 1
Fireplaces Type Fireplace - Glass Doors, Gas/Propane
Equipment Stainless Steel Appliances, Cooktop, Range Hood, Oven - Wall, Microwave, Refrigerator, Icemaker, Washer, Dryer, Central Vacuum
Furnishings No
Fireplace Y
Appliance Stainless Steel Appliances, Cooktop, Range Hood, Oven - Wall, Microwave, Refrigerator, Icemaker, Washer, Dryer, Central Vacuum
Heat Source Natural Gas
Laundry Lower Floor
Exterior
Exterior Feature Balcony, Deck(s)
Parking Features Garage - Front Entry, Garage Door Opener
Garage Spaces 4.0
Fence Rear, Board
Amenities Available None
Water Access N
Accessibility None
Porch Balcony, Deck(s)
Attached Garage 1
Total Parking Spaces 4
Garage Y
Building
Story 3
Foundation Brick/Mortar, Block
Sewer Public Sewer
Water Public
Architectural Style Colonial
Level or Stories 3
Additional Building Above Grade, Below Grade
New Construction N
Schools
School District Alexandria City Public Schools
Others
Pets Allowed Y
HOA Fee Include None
Senior Community No
Tax ID 063.04-0D-19
Ownership Other
SqFt Source Estimated
Miscellaneous Trash Removal
Security Features Electric Alarm
Pets Allowed Case by Case Basis






