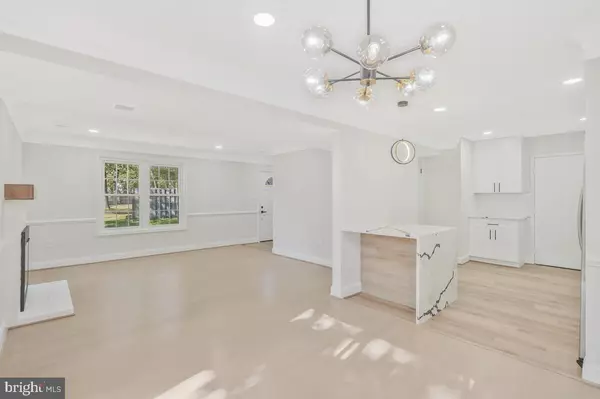
UPDATED:
11/14/2024 01:56 PM
Key Details
Property Type Condo
Sub Type Condo/Co-op
Listing Status Pending
Purchase Type For Sale
Square Footage 1,350 sqft
Price per Sqft $207
Subdivision St Charles Bannister
MLS Listing ID MDCH2037152
Style Side-by-Side
Bedrooms 3
Full Baths 2
Half Baths 1
Condo Fees $335/mo
HOA Fees $285/ann
HOA Y/N Y
Abv Grd Liv Area 1,350
Originating Board BRIGHT
Year Built 1977
Annual Tax Amount $2,397
Tax Year 2024
Lot Size 1,350 Sqft
Acres 0.03
Property Description
Location
State MD
County Charles
Zoning PUD
Rooms
Main Level Bedrooms 3
Interior
Interior Features Carpet, Crown Moldings, Kitchen - Island, Recessed Lighting, Upgraded Countertops, Chair Railings, Combination Dining/Living
Hot Water Electric
Heating Central
Cooling Central A/C
Flooring Luxury Vinyl Tile
Fireplaces Number 1
Fireplaces Type Fireplace - Glass Doors
Equipment Dryer, Washer, Oven - Single
Fireplace Y
Appliance Dryer, Washer, Oven - Single
Heat Source Electric
Exterior
Garage Garage - Side Entry
Garage Spaces 1.0
Amenities Available Pool - Outdoor, Recreational Center
Waterfront N
Water Access N
Accessibility None
Attached Garage 1
Total Parking Spaces 1
Garage Y
Building
Story 2
Foundation Other
Sewer Public Sewer
Water Public
Architectural Style Side-by-Side
Level or Stories 2
Additional Building Above Grade, Below Grade
New Construction N
Schools
School District Charles County Public Schools
Others
Pets Allowed Y
HOA Fee Include Common Area Maintenance,Lawn Maintenance,Sewer,Snow Removal,Trash,Water
Senior Community No
Tax ID 0906069452
Ownership Fee Simple
SqFt Source Estimated
Acceptable Financing Cash, Conventional, VA
Listing Terms Cash, Conventional, VA
Financing Cash,Conventional,VA
Special Listing Condition Standard
Pets Description No Pet Restrictions






