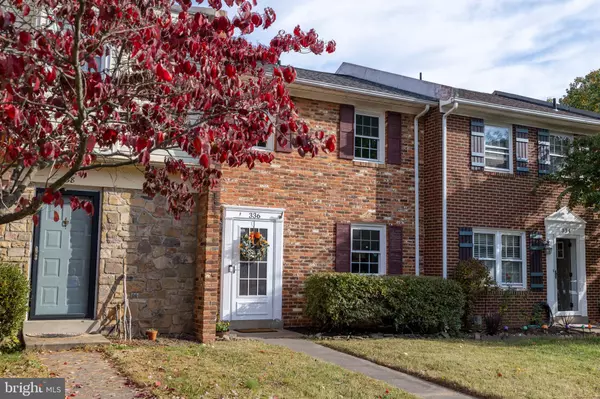UPDATED:
Key Details
Sold Price $415,005
Property Type Townhouse
Sub Type Interior Row/Townhouse
Listing Status Sold
Purchase Type For Sale
Square Footage 960 sqft
Price per Sqft $432
Subdivision Rock Spring
MLS Listing ID VALO2082234
Sold Date 11/22/24
Style Traditional
Bedrooms 2
Full Baths 1
Half Baths 1
HOA Fees $20/ann
HOA Y/N Y
Abv Grd Liv Area 960
Originating Board BRIGHT
Year Built 1975
Annual Tax Amount $3,615
Tax Year 2024
Lot Size 2,178 Sqft
Acres 0.05
Property Description
* Location, Location, Location. Pastoral View with a less than a 10 min walk to downtown. *
Welcome to this charming two-level brick-front townhouse conveniently located within walking distance of Downtown Leesburg. This home provides the best of both worlds - the convenience of nearby shops, restaurants, and community activities with a peaceful and private setting that overlooks a picturesque farm and pond. This lovely two-bedroom home has ample space for comfortable living, boasting a cozy living area with wood-burning fireplace and a kitchen with eat in space. A screened in sun porch overlooking your idyllic fenced-in backyard is the perfect spot to unwind. Upstairs, you'll find two spacious bedrooms and a full bath. Don't miss the opportunity to own this gem in a prime location.
Entire Interior Neutral House Paint 2024
Fresh Backyard Sod and Mulch 2024
Washer 2023
Roof, Plywood Sheathing and Attic Insulation 2020
Kitchen Quartz Countertops and Tile Backsplash 2019
Energy Efficient Windows 2018
HVAC 2017
Kitchen Appliances and Dryer 2015
Hot Water Heater 2015
Location
State VA
County Loudoun
Zoning LB:R8
Rooms
Other Rooms Living Room, Primary Bedroom, Bedroom 2, Kitchen, Foyer, Sun/Florida Room, Utility Room, Bathroom 1, Half Bath
Interior
Interior Features Kitchen - Galley, Combination Dining/Living, Window Treatments, Floor Plan - Traditional
Hot Water Electric
Heating Forced Air
Cooling Central A/C
Flooring Luxury Vinyl Plank, Carpet
Fireplaces Number 1
Fireplaces Type Wood
Equipment Exhaust Fan, Oven/Range - Electric, Refrigerator, Dishwasher, Disposal, Dryer - Front Loading, Washer - Front Loading
Fireplace Y
Window Features Energy Efficient
Appliance Exhaust Fan, Oven/Range - Electric, Refrigerator, Dishwasher, Disposal, Dryer - Front Loading, Washer - Front Loading
Heat Source Electric
Laundry Main Floor
Exterior
Exterior Feature Porch(es), Screened
Fence Rear
Utilities Available Cable TV Available
Waterfront N
Water Access N
View Pasture, Water
Roof Type Architectural Shingle
Accessibility None
Porch Porch(es), Screened
Garage N
Building
Lot Description Backs to Trees
Story 2
Foundation Crawl Space
Sewer Public Sewer
Water Public
Architectural Style Traditional
Level or Stories 2
Additional Building Above Grade, Below Grade
New Construction N
Schools
High Schools Loudoun County
School District Loudoun County Public Schools
Others
HOA Fee Include Common Area Maintenance
Senior Community No
Tax ID 231358195000
Ownership Fee Simple
SqFt Source Estimated
Special Listing Condition Standard

Bought with Rodney B Appleton • CENTURY 21 New Millennium





