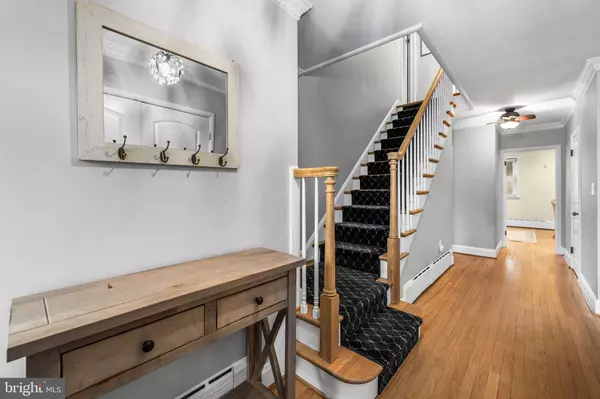
UPDATED:
11/24/2024 06:31 PM
Key Details
Property Type Single Family Home
Sub Type Detached
Listing Status Under Contract
Purchase Type For Sale
Square Footage 4,014 sqft
Price per Sqft $161
Subdivision Chatham
MLS Listing ID MDBA2145132
Style Cape Cod
Bedrooms 5
Full Baths 4
Half Baths 1
HOA Y/N N
Abv Grd Liv Area 2,691
Originating Board BRIGHT
Year Built 1954
Annual Tax Amount $12,584
Tax Year 2024
Lot Size 10,079 Sqft
Acres 0.23
Property Description
The first-floor bedroom wing includes two spacious bedrooms, each with ample closet space. These rooms share a beautifully designed bathroom, featuring a custom-built shower that adds both elegance and style to the space. Upstairs, you'll find two additional bedrooms, each with expansive closets and a centrally located bathroom. The finished lower level is perfect for entertaining with a spacious entertainment room that comfortably accommodates a large sectional sofa—ideal for movie nights. The room also includes a built-in bar. The lower level also includes an exercise room, a laundry room, a full bathroom, and ample storage space for all your needs. A large, separate entrance leads to a versatile in-law suite, featuring a living area, bedroom, and full bathroom. This suite has hookups for a kitchenette and laundry. The property has a beautiful landscaped yard, designed for year-round color and beauty. The vibrant plants ensure that the yard remains full of life no matter the season. Enjoy outdoor living on the beautiful side patio. The property is completed with a 2 car garage. Recent upgrades include a new boiler, partial new roof, and new kitchen appliances. This home is a rare find—don't miss the opportunity to make it yours!
Location
State MD
County Baltimore City
Zoning R-1-E
Rooms
Other Rooms In-Law/auPair/Suite
Basement Side Entrance, Walkout Stairs, Partially Finished, Outside Entrance, Interior Access
Main Level Bedrooms 2
Interior
Interior Features Built-Ins, Cedar Closet(s), Crown Moldings, Dining Area, Entry Level Bedroom, Floor Plan - Traditional, Formal/Separate Dining Room, Kitchen - Gourmet, Kitchen - Island
Hot Water Natural Gas
Heating Forced Air
Cooling Central A/C
Flooring Hardwood
Fireplaces Number 1
Fireplaces Type Wood
Equipment Built-In Microwave, Dishwasher, Dryer, Refrigerator, Stove, Washer
Fireplace Y
Window Features Bay/Bow
Appliance Built-In Microwave, Dishwasher, Dryer, Refrigerator, Stove, Washer
Heat Source Natural Gas
Laundry Basement
Exterior
Exterior Feature Porch(es), Patio(s), Terrace
Garage Additional Storage Area, Garage - Front Entry
Garage Spaces 4.0
Waterfront N
Water Access N
Roof Type Shingle
Accessibility None
Porch Porch(es), Patio(s), Terrace
Total Parking Spaces 4
Garage Y
Building
Story 3
Foundation Brick/Mortar
Sewer Public Sewer
Water Public
Architectural Style Cape Cod
Level or Stories 3
Additional Building Above Grade, Below Grade
New Construction N
Schools
Elementary Schools Roland Park Elementary-Middle School
Middle Schools Roland Park
School District Baltimore City Public Schools
Others
Senior Community No
Tax ID 0327154843 015
Ownership Fee Simple
SqFt Source Assessor
Acceptable Financing Cash, Conventional, FHA, VA
Listing Terms Cash, Conventional, FHA, VA
Financing Cash,Conventional,FHA,VA
Special Listing Condition Standard






