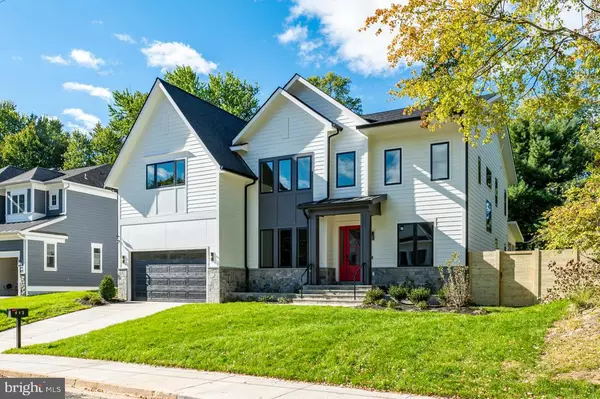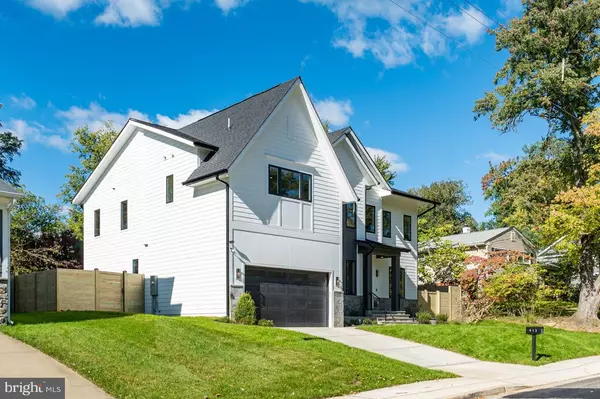
OPEN HOUSE
Sun Nov 24, 2:00pm - 4:00pm
UPDATED:
11/21/2024 11:18 AM
Key Details
Property Type Single Family Home
Sub Type Detached
Listing Status Active
Purchase Type For Sale
Square Footage 6,023 sqft
Price per Sqft $411
Subdivision Vienna Woods
MLS Listing ID VAFX2208830
Style Transitional,Craftsman,Mid-Century Modern,Other
Bedrooms 6
Full Baths 6
Half Baths 1
HOA Y/N N
Abv Grd Liv Area 4,156
Originating Board BRIGHT
Year Built 2024
Annual Tax Amount $4,878
Tax Year 2024
Lot Size 0.255 Acres
Acres 0.26
Property Description
Entertain your guests in the gourmet kitchen with an island, high-end stainless steel appliance package, beautiful tiles and glamorous lighting selections. The family/great room features coffered tray ceilings with a gas fireplace that opens up to the inviting porch. The indoor/outdoor transition is seamless, highlighting the yard. Two car garage with an electrical car charger outlet available for your convenience. This home is wired with Cat 6 (for high-speed internet) and cable throughout. Dual zone HVAC units are installed for comfort living. Do not miss out on this opportunity.
Location
State VA
County Fairfax
Zoning 904
Rooms
Other Rooms Dining Room, Kitchen, Game Room, Family Room, Foyer, Exercise Room, In-Law/auPair/Suite, Laundry, Mud Room, Other, Office, Storage Room, Utility Room, Media Room, Hobby Room, Screened Porch
Basement Full, Fully Finished, Sump Pump, Side Entrance, Poured Concrete, Walkout Stairs
Main Level Bedrooms 1
Interior
Interior Features Breakfast Area, Built-Ins, Butlers Pantry, Crown Moldings, Floor Plan - Open, Kitchen - Eat-In, Kitchen - Gourmet, Kitchen - Island, Pantry, Recessed Lighting, Bathroom - Soaking Tub, Walk-in Closet(s), Wet/Dry Bar, Other, Wood Floors, Combination Kitchen/Dining, Formal/Separate Dining Room, Upgraded Countertops
Hot Water Natural Gas
Cooling Central A/C
Flooring Hardwood, Other
Fireplaces Number 2
Equipment Commercial Range, Built-In Microwave, Dishwasher, Disposal, Energy Efficient Appliances, Stainless Steel Appliances, Refrigerator, Washer, Dryer, Range Hood
Fireplace Y
Window Features Energy Efficient
Appliance Commercial Range, Built-In Microwave, Dishwasher, Disposal, Energy Efficient Appliances, Stainless Steel Appliances, Refrigerator, Washer, Dryer, Range Hood
Heat Source Natural Gas
Laundry Hookup, Has Laundry, Washer In Unit, Dryer In Unit
Exterior
Exterior Feature Porch(es), Deck(s)
Garage Garage - Front Entry, Additional Storage Area, Garage Door Opener
Garage Spaces 4.0
Utilities Available Natural Gas Available, Sewer Available, Water Available, Electric Available
Waterfront N
Water Access N
Roof Type Architectural Shingle
Accessibility 2+ Access Exits, >84\" Garage Door
Porch Porch(es), Deck(s)
Attached Garage 2
Total Parking Spaces 4
Garage Y
Building
Story 3
Foundation Slab, Concrete Perimeter
Sewer Public Sewer
Water Public
Architectural Style Transitional, Craftsman, Mid-Century Modern, Other
Level or Stories 3
Additional Building Above Grade, Below Grade
Structure Type 9'+ Ceilings,Tray Ceilings,Dry Wall,Beamed Ceilings
New Construction Y
Schools
School District Fairfax County Public Schools
Others
Pets Allowed Y
Senior Community No
Tax ID 0482 03 0610
Ownership Fee Simple
SqFt Source Estimated
Special Listing Condition Standard
Pets Description No Pet Restrictions






