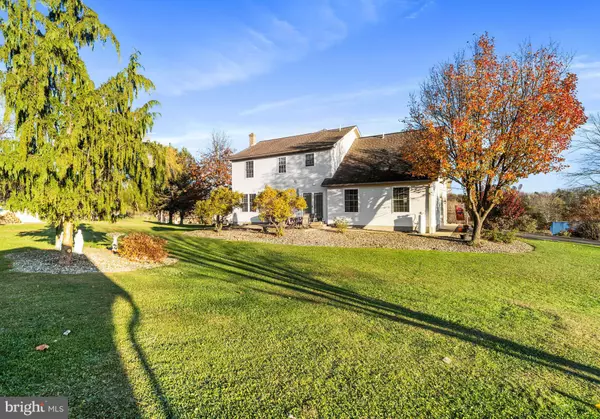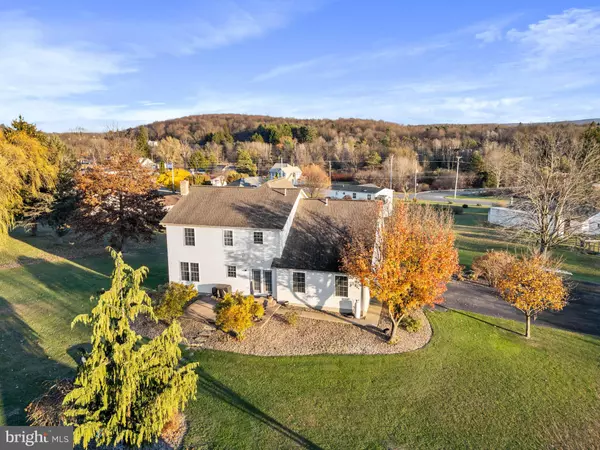
UPDATED:
11/19/2024 07:28 PM
Key Details
Property Type Single Family Home
Sub Type Detached
Listing Status Active
Purchase Type For Sale
Square Footage 2,290 sqft
Price per Sqft $158
Subdivision None Available
MLS Listing ID PACD2044124
Style Traditional
Bedrooms 3
Full Baths 2
Half Baths 1
HOA Y/N N
Abv Grd Liv Area 2,290
Originating Board BRIGHT
Year Built 2003
Annual Tax Amount $3,564
Tax Year 2023
Lot Size 1.040 Acres
Acres 1.04
Lot Dimensions 0.00 x 0.00
Property Description
Welcome to your dream home! This beautifully landscaped property offers the perfect blend of space and comfort. Nestled on an expansive 1.04 acres, this inviting residence features:
3 Spacious Bedrooms: Plenty of room for family and guests.
2.5 Updated Bathrooms: Stylish and functional for your daily needs.
Attached 2-Car Garage: Convenient access and storage capabilities.
Open Concept Family Room: Perfect for entertaining and spending quality time with loved ones.
Modern Kitchen: Recently updated with all the amenities needed for the aspiring chef.
Formal Living and Dining Rooms: Elegant spaces for hosting gatherings and special occasions.
Laundry Room: Designated space for all your laundry needs.
Enjoy the tranquility of a beautifully landscaped yard, ideal for outdoor activities, gardening, or simply relaxing in nature. This home offers all the features you need for both comfort and style.
Don’t miss out on this wonderful opportunity! Schedule a viewing today and experience everything this stunning property has to offer.
Location
State PA
County Clearfield
Area Woodward Twp (158130)
Zoning RESIDENTIAL
Rooms
Other Rooms Living Room, Dining Room, Kitchen, Family Room, Laundry, Office
Basement Partially Finished
Interior
Interior Features Family Room Off Kitchen, Kitchen - Gourmet, Kitchen - Island, Walk-in Closet(s), Upgraded Countertops, Store/Office, Formal/Separate Dining Room
Hot Water Electric
Heating Forced Air
Cooling Central A/C
Fireplaces Number 1
Fireplaces Type Gas/Propane
Inclusions Range, Kitchen Refrigerator, Washer, Dryer, Dishwasher
Equipment Dryer, Washer, Refrigerator, Dishwasher, Microwave
Fireplace Y
Appliance Dryer, Washer, Refrigerator, Dishwasher, Microwave
Heat Source Oil
Laundry Upper Floor
Exterior
Garage Garage Door Opener
Garage Spaces 6.0
Waterfront N
Water Access N
Roof Type Shingle
Street Surface Black Top
Accessibility Level Entry - Main
Road Frontage Easement/Right of Way
Attached Garage 2
Total Parking Spaces 6
Garage Y
Building
Lot Description Additional Lot(s)
Story 2
Foundation Block
Sewer Public Sewer
Water Public
Architectural Style Traditional
Level or Stories 2
Additional Building Above Grade, Below Grade
New Construction N
Schools
High Schools Moshannon Valley Jr-Sr
School District Moshannon Valley
Others
Pets Allowed Y
Senior Community No
Tax ID 1300M1441000049,58
Ownership Fee Simple
SqFt Source Estimated
Acceptable Financing Cash, Conventional, FHA, VA, USDA
Horse Property N
Listing Terms Cash, Conventional, FHA, VA, USDA
Financing Cash,Conventional,FHA,VA,USDA
Special Listing Condition Standard
Pets Description No Pet Restrictions






