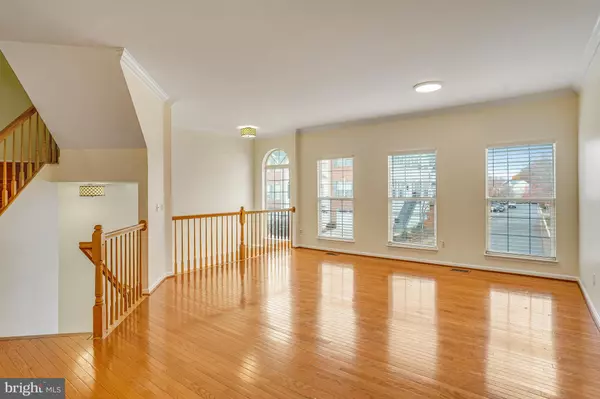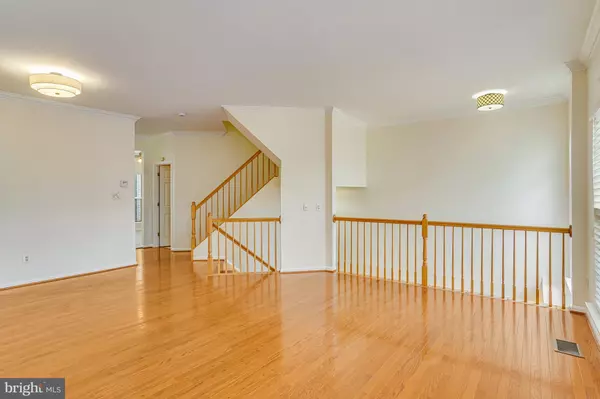
UPDATED:
11/24/2024 03:51 PM
Key Details
Property Type Townhouse
Sub Type Interior Row/Townhouse
Listing Status Active
Purchase Type For Rent
Square Footage 1,972 sqft
Subdivision Island Creek
MLS Listing ID VAFX2211712
Style Colonial
Bedrooms 3
Full Baths 3
Half Baths 1
HOA Y/N Y
Abv Grd Liv Area 1,972
Originating Board BRIGHT
Year Built 2000
Lot Size 1,650 Sqft
Acres 0.04
Property Description
The expansive eat-in kitchen offers a kitchen island, upgraded appliances, a generous pantry, and seamless access to the rear deck—perfect for entertaining or enjoying a quiet morning coffee.
The owner’s suite features cathedral ceilings, a ceiling fan, a spacious walk-in closet, and a spa-like ensuite featuring a soaking tub and walk-in shower.
The lower level offers a warm and cozy atmosphere with a fireplace, a full bath, and convenient walk-out access to the fully fenced backyard. Pets are welcome on a case-by-case basis.
Don't miss out—schedule your visit today!
Location
State VA
County Fairfax
Zoning 304
Rooms
Basement Outside Entrance, Daylight, Full, Fully Finished, Garage Access, Rear Entrance, Front Entrance, Walkout Level, Windows
Interior
Interior Features Bathroom - Walk-In Shower, Bathroom - Tub Shower, Kitchen - Island, Kitchen - Table Space, Pantry, Walk-in Closet(s), Wood Floors, Window Treatments, Primary Bath(s), Kitchen - Eat-In, Floor Plan - Open, Ceiling Fan(s), Carpet, Bathroom - Soaking Tub
Hot Water Natural Gas
Heating Central
Cooling Central A/C
Flooring Hardwood, Carpet, Ceramic Tile
Fireplaces Number 1
Equipment Built-In Microwave, Dishwasher, Disposal, Dryer, Icemaker, Refrigerator, Stove, Washer
Fireplace Y
Appliance Built-In Microwave, Dishwasher, Disposal, Dryer, Icemaker, Refrigerator, Stove, Washer
Heat Source Natural Gas
Laundry Main Floor
Exterior
Exterior Feature Deck(s)
Garage Garage - Front Entry
Garage Spaces 4.0
Fence Fully
Amenities Available Common Grounds, Fitness Center, Pool - Outdoor, Swimming Pool, Tot Lots/Playground
Waterfront N
Water Access N
Accessibility Other
Porch Deck(s)
Attached Garage 2
Total Parking Spaces 4
Garage Y
Building
Story 3
Foundation Other
Sewer Public Sewer
Water Public
Architectural Style Colonial
Level or Stories 3
Additional Building Above Grade, Below Grade
New Construction N
Schools
School District Fairfax County Public Schools
Others
Pets Allowed Y
HOA Fee Include Common Area Maintenance,Trash,Pool(s),Recreation Facility
Senior Community No
Tax ID 0992 10040192A
Ownership Other
SqFt Source Assessor
Miscellaneous Trash Removal
Pets Description Case by Case Basis






